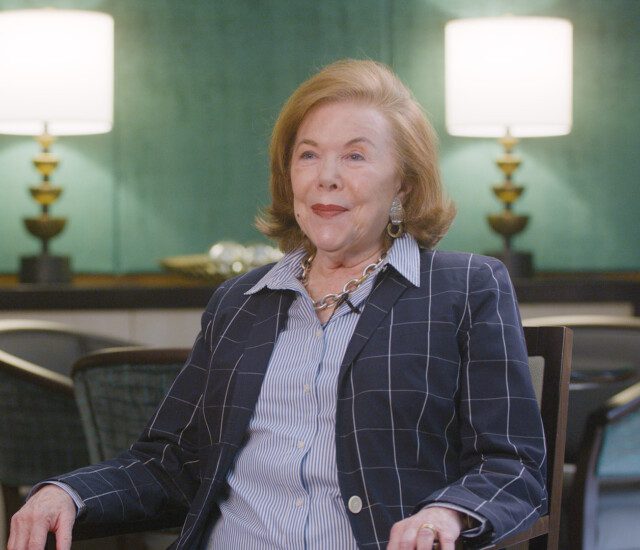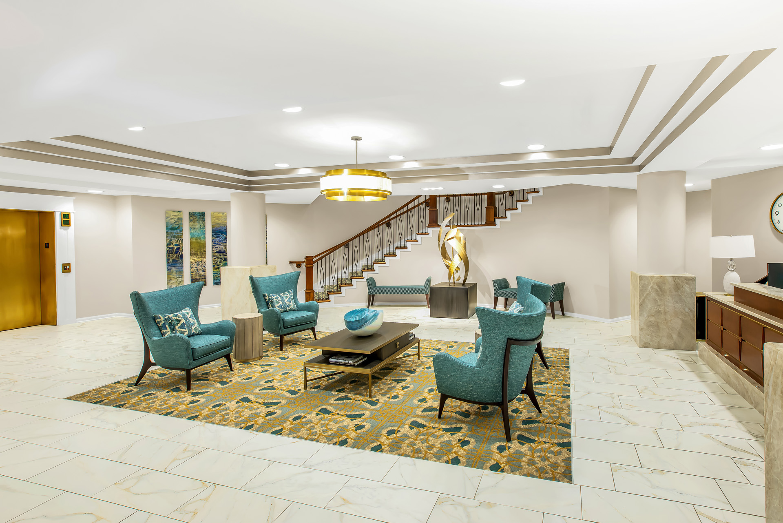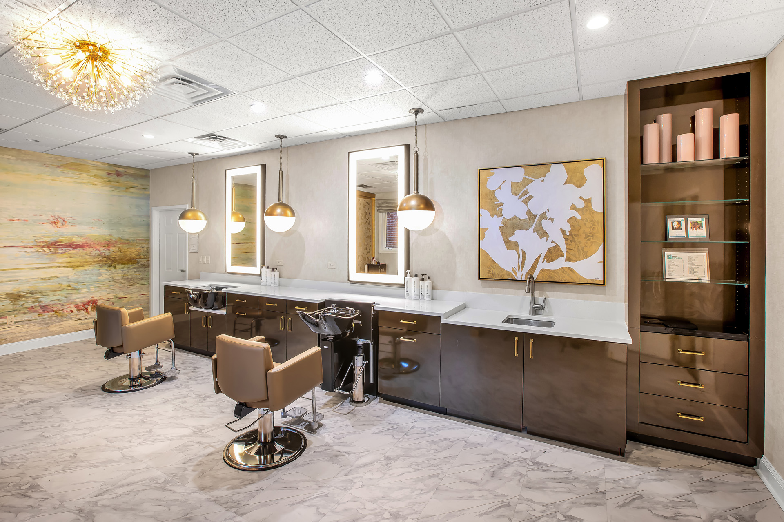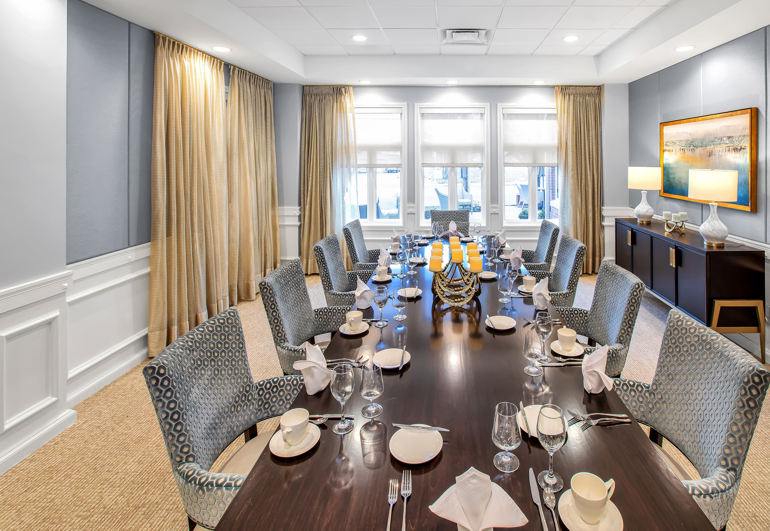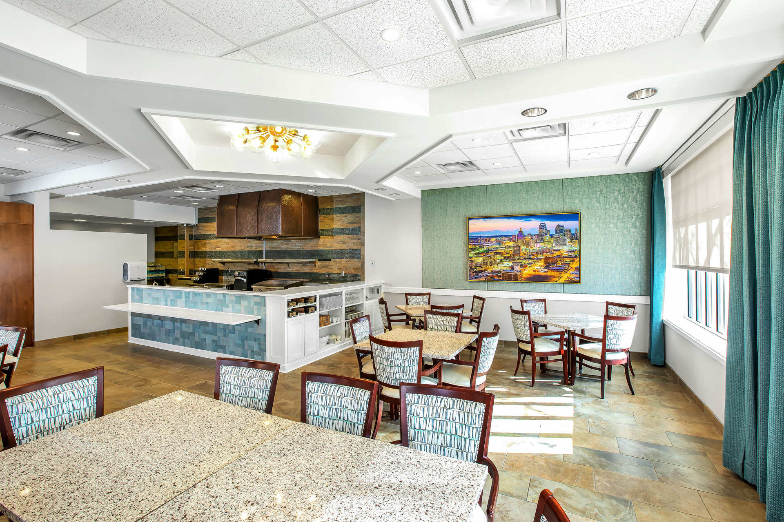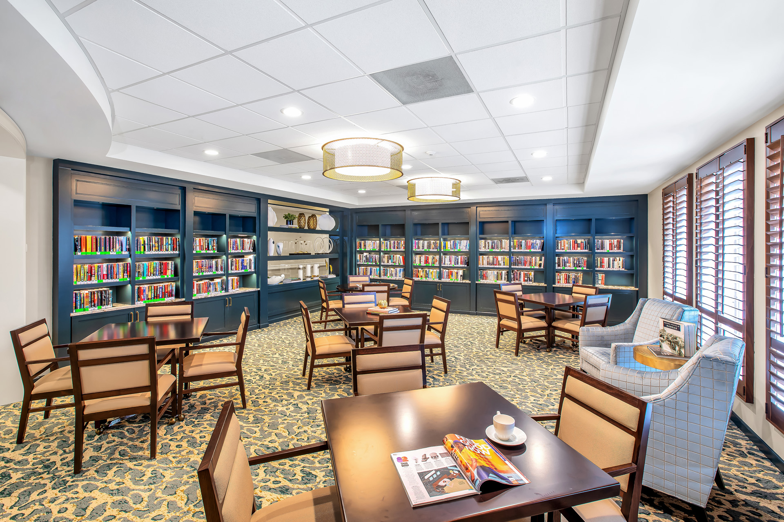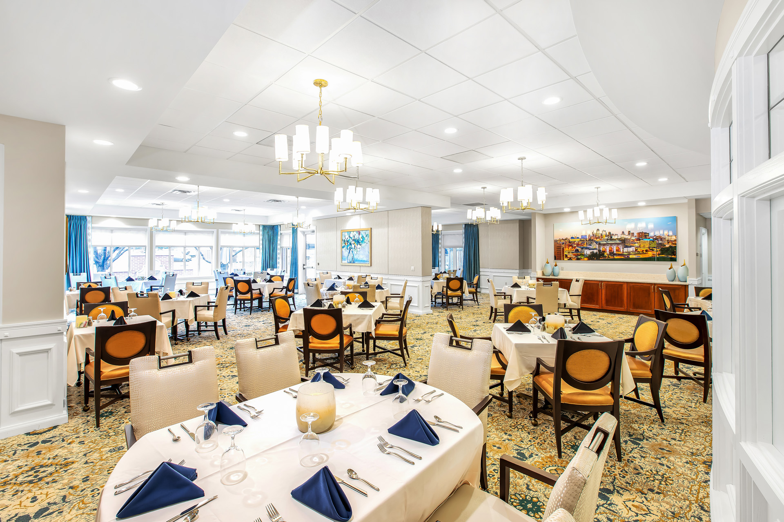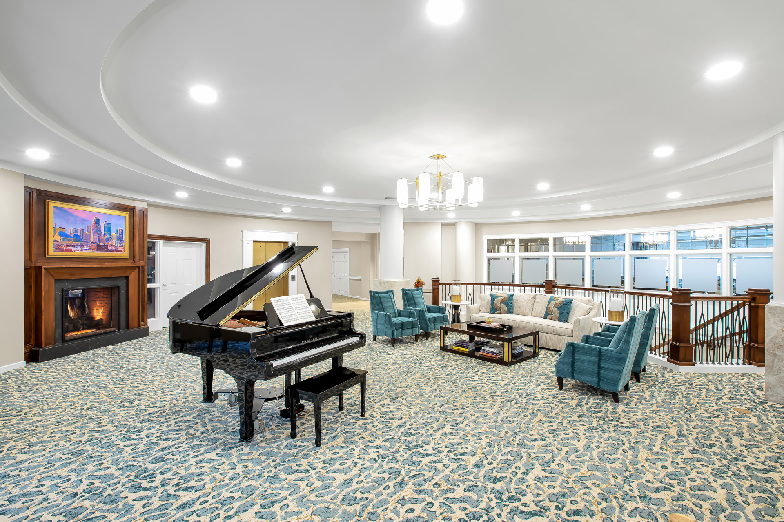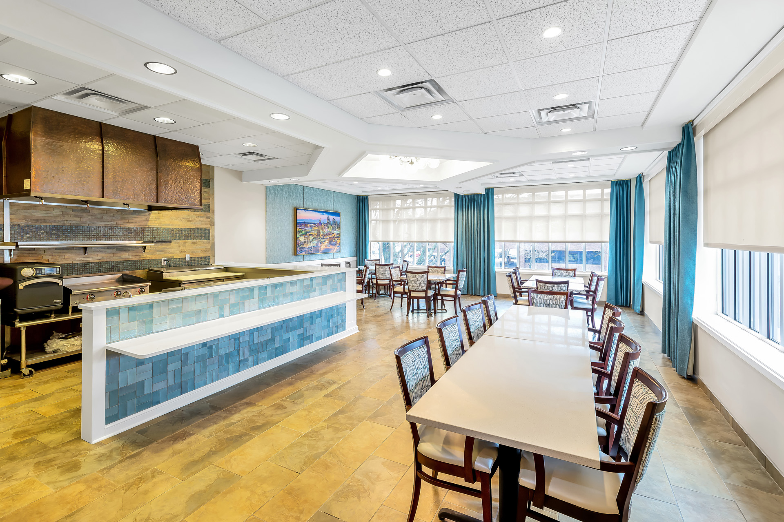Independent Living Floor Plans
Paradise, Reimagined
Discover an oasis that’s perfect for launching a new season. It’s easy to find a perfect living space at Claridge Court, one that reflects your personality and accommodates your new, carefree lifestyle. Monthly fees start at $5,300. Entrance fees start at $188,504. Price is subject to inventory availability.
TOURS AVAILABLE
Imagine Yourself Here
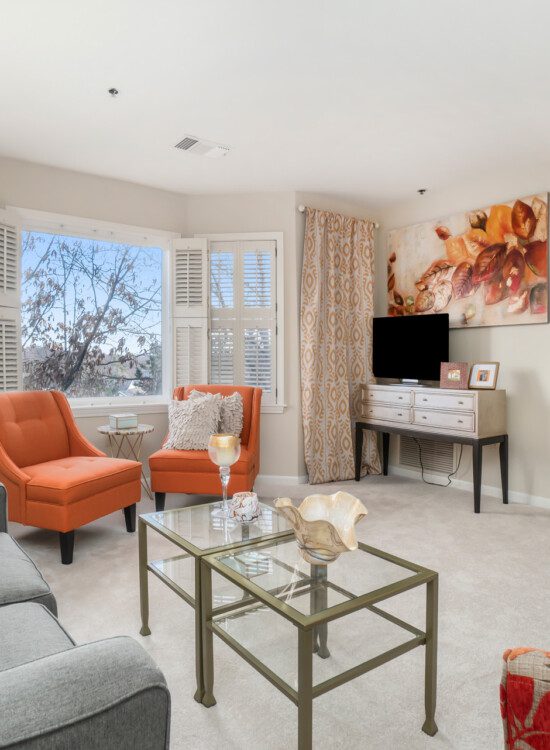
Take a Video Tour
LUXURY SENIOR HOUSING FLOOR PLANS IN KANSAS CITY
Explore Available Floor Plans*
Find yourself right-sizing to a One Bedroom Deluxe, which offers an open-concept living space, a spacious bedroom suite with a walk-in closet, and a full bathroom conveniently accessible through the bedroom or main living area. Luxury and cost-effectiveness in one beautiful home.
For a slightly-larger home, the One Bedroom With Den offers an open-concept living and dining area and a den alcove. This apartment has space that makes a perfect office, library, reading nook, or crafting area. Unwind and unplug in the main bedroom with an en-suite full bath. There is an additional half bath off of the main area. Want to open up the kitchen? We'll take down the wall in between the kitchen and the living room for no extra cost!
If two bedrooms are what you need, this residence is a great option. This apartment has spacious kitchen that leads to the intimate dining area and spacious living area. Both bedrooms have their own closets. The primary bedroom is complete with a full bathroom, and the second bedroom has easy access to another flexible bathroom/laundry room across from it. Plus, add an open feel to the kitchen by having the wall separating it from the living room taken down at no extra cost!
The Two Bedroom Deluxe residence is ideal for couples or an individual who wants extra space for an office or guests. The main bedroom has its own en-suite bathroom and walk-in closet. The second bedroom has a flexible bathroom/laundry room conveniently located across from it. This residence also features a cozy kitchen and open-concept dining and living space. The wall separating the kitchen from the living room can also be removed (at no extra cost) to extend the open feeling of this deluxe residence.
These Grand Two Bedrooms offer a private balcony, spacious kitchen and dining room, and generous living room that flows seamlessly into an open dining nook. Both bedrooms are complete with their very own full bathrooms and storage-savvy closets.
The expansive kitchen, complete with a breakfast nook, flows into an open living and dining space, perfect for hosting family and friends. Get a breath of fresh air on the private porch, which is accessible through an additional den. Both bedrooms are complete with full bathrooms and walk-in closets.
LUXURY SENIOR HOUSING FLOOR PLAN FEATURES
Check Everything off Your Wishlist
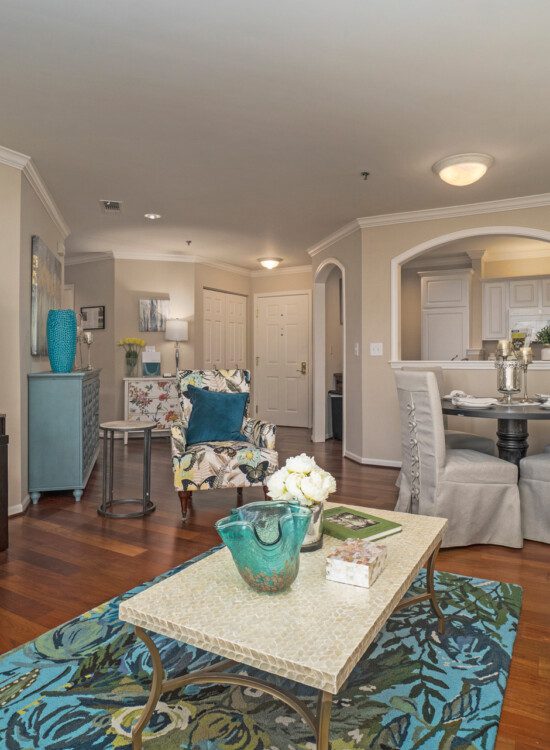
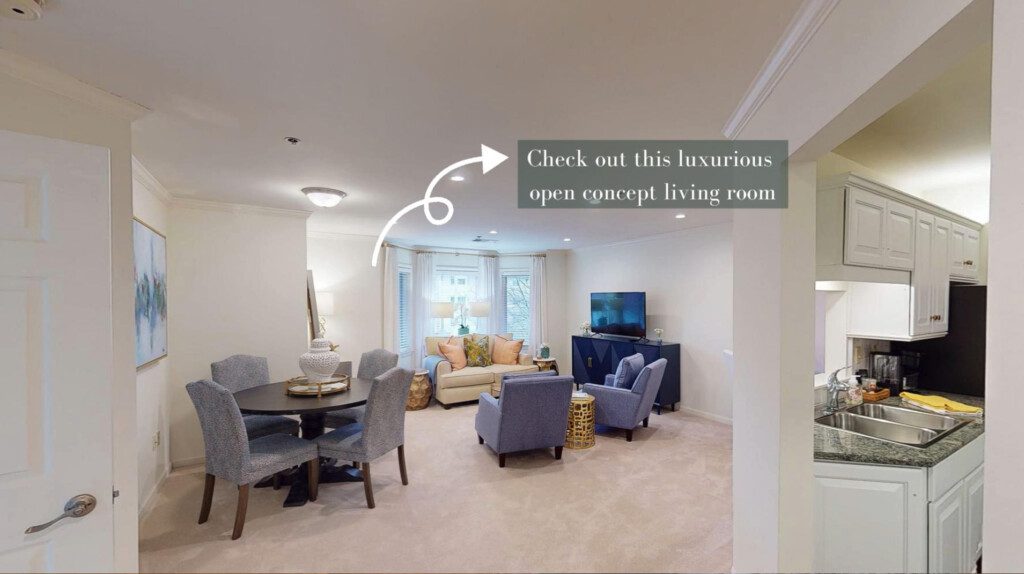
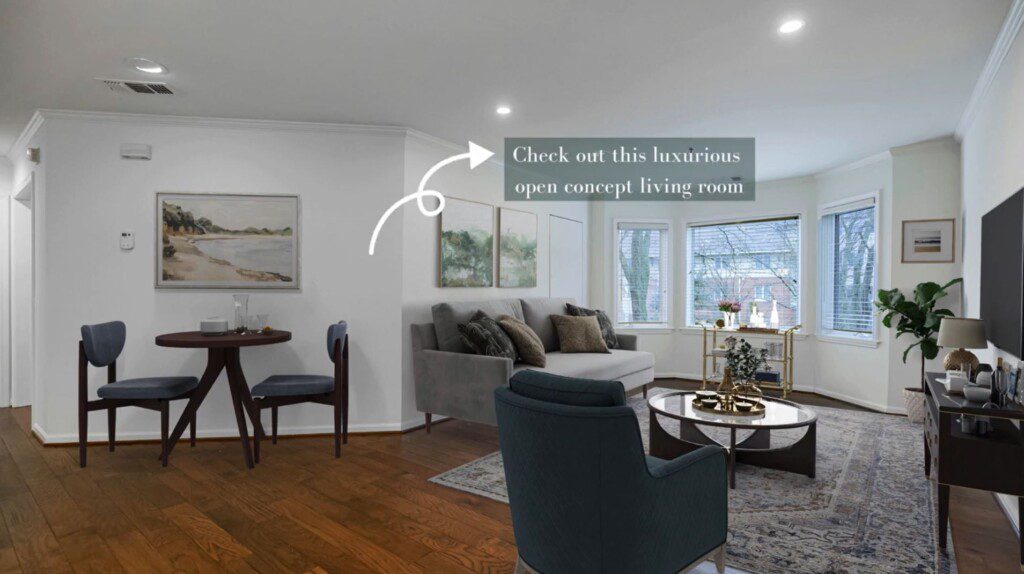
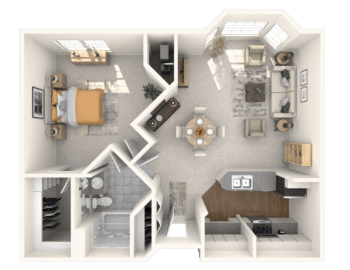
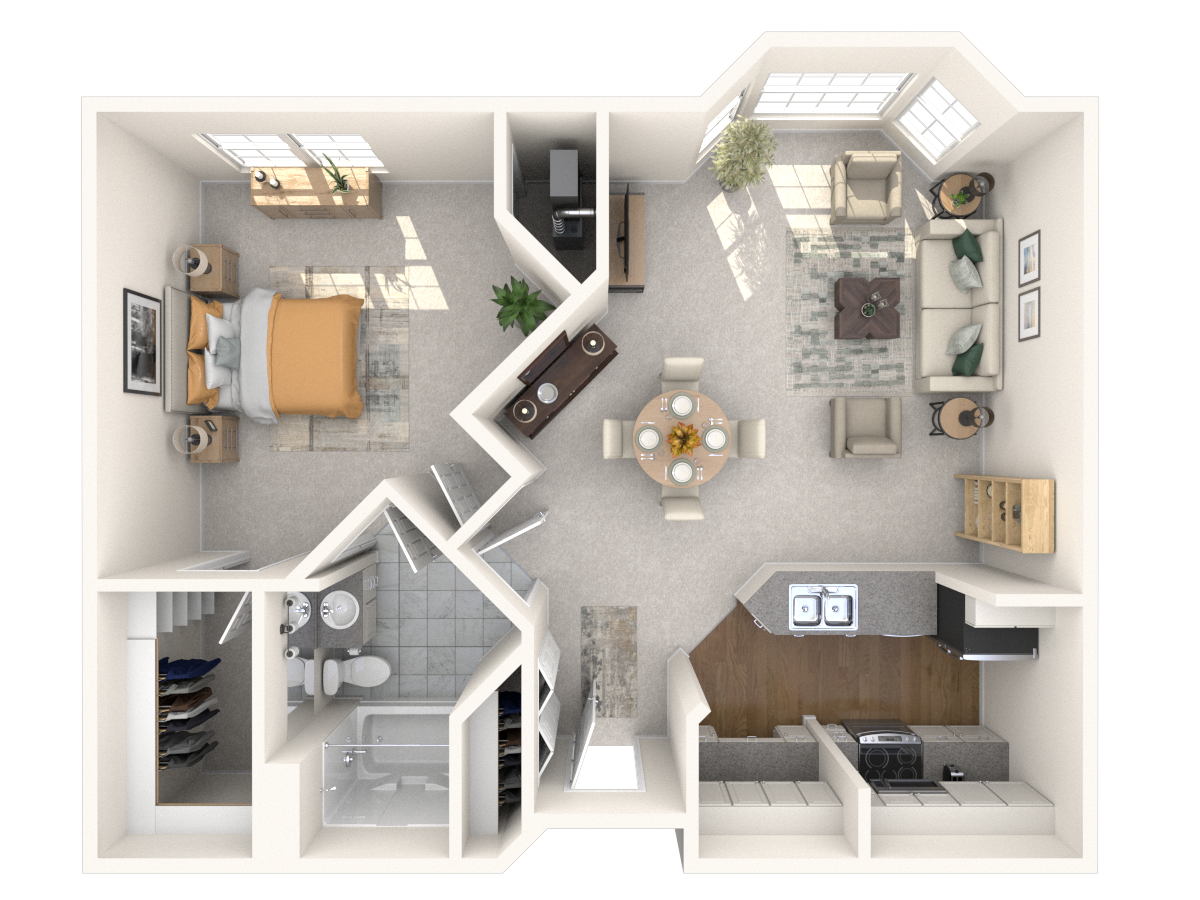 6032
6032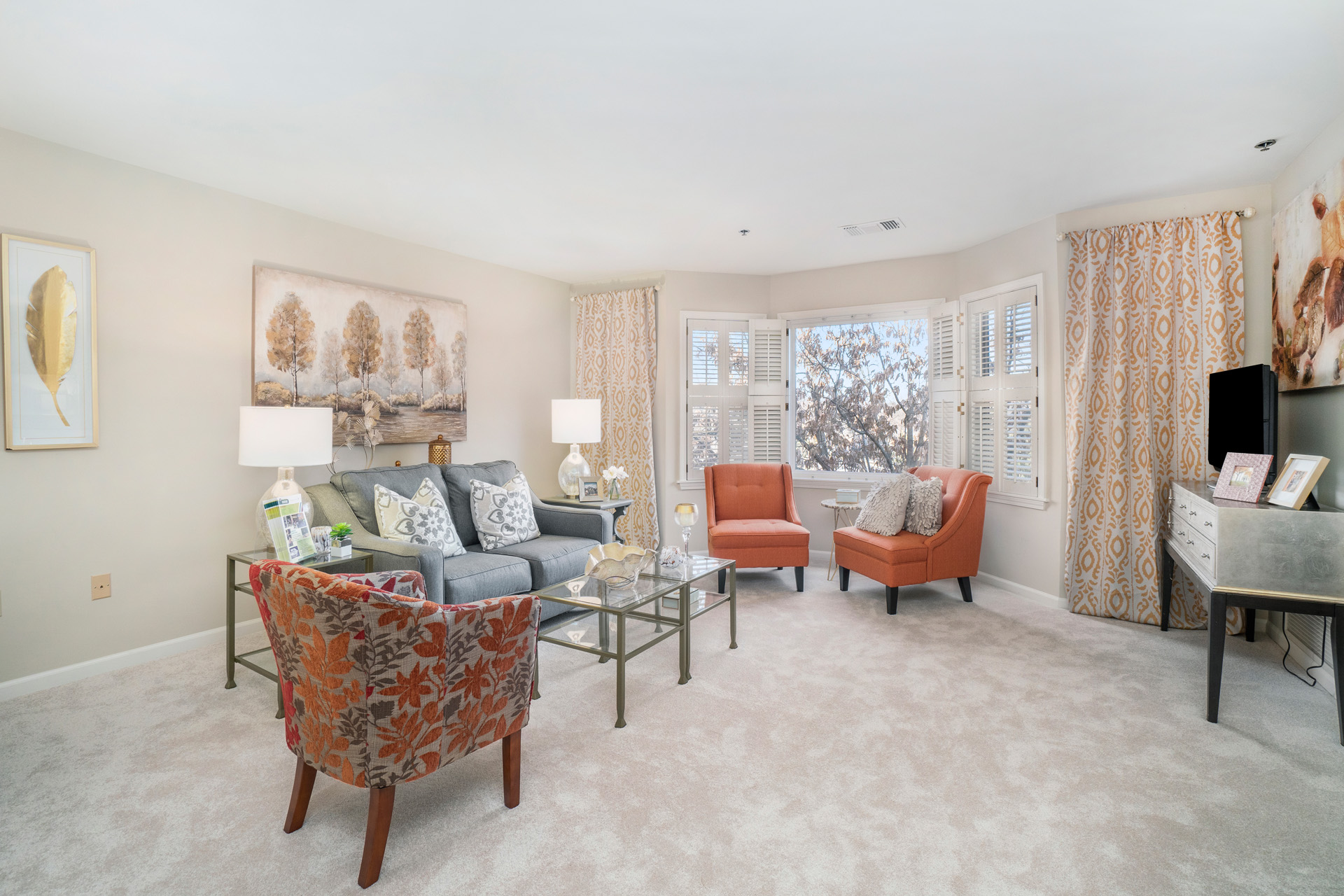 4934
4934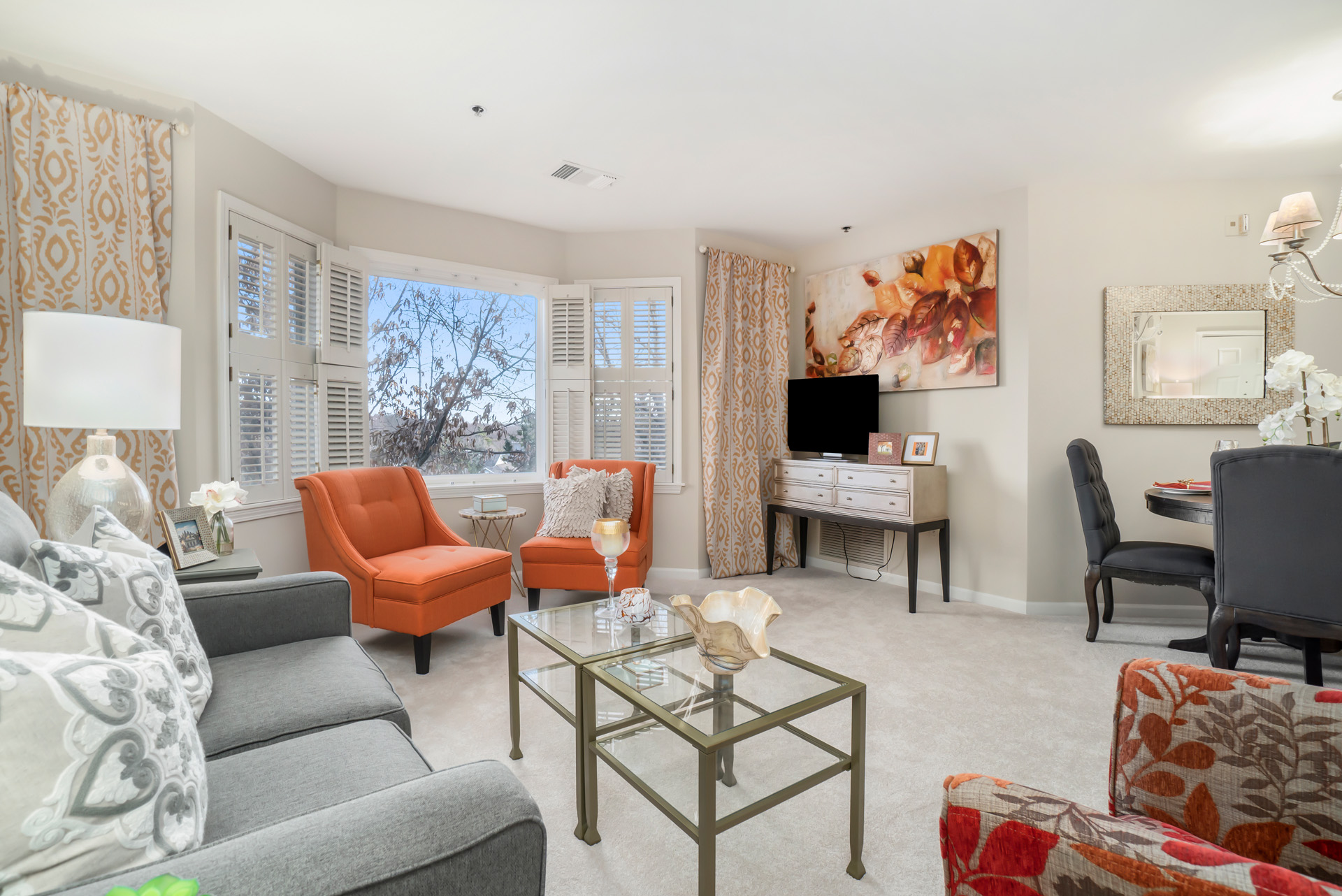 4936
4936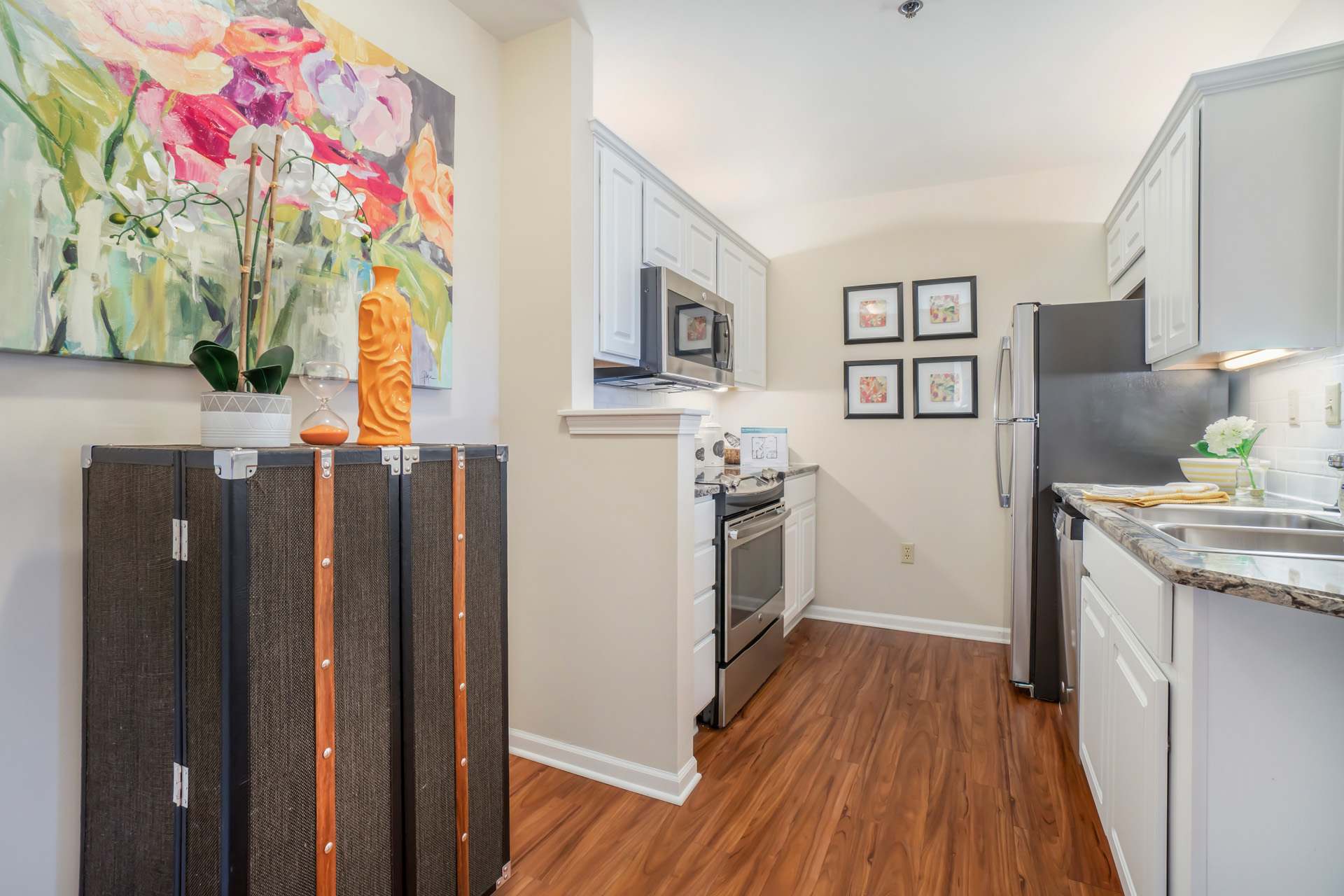 4937
4937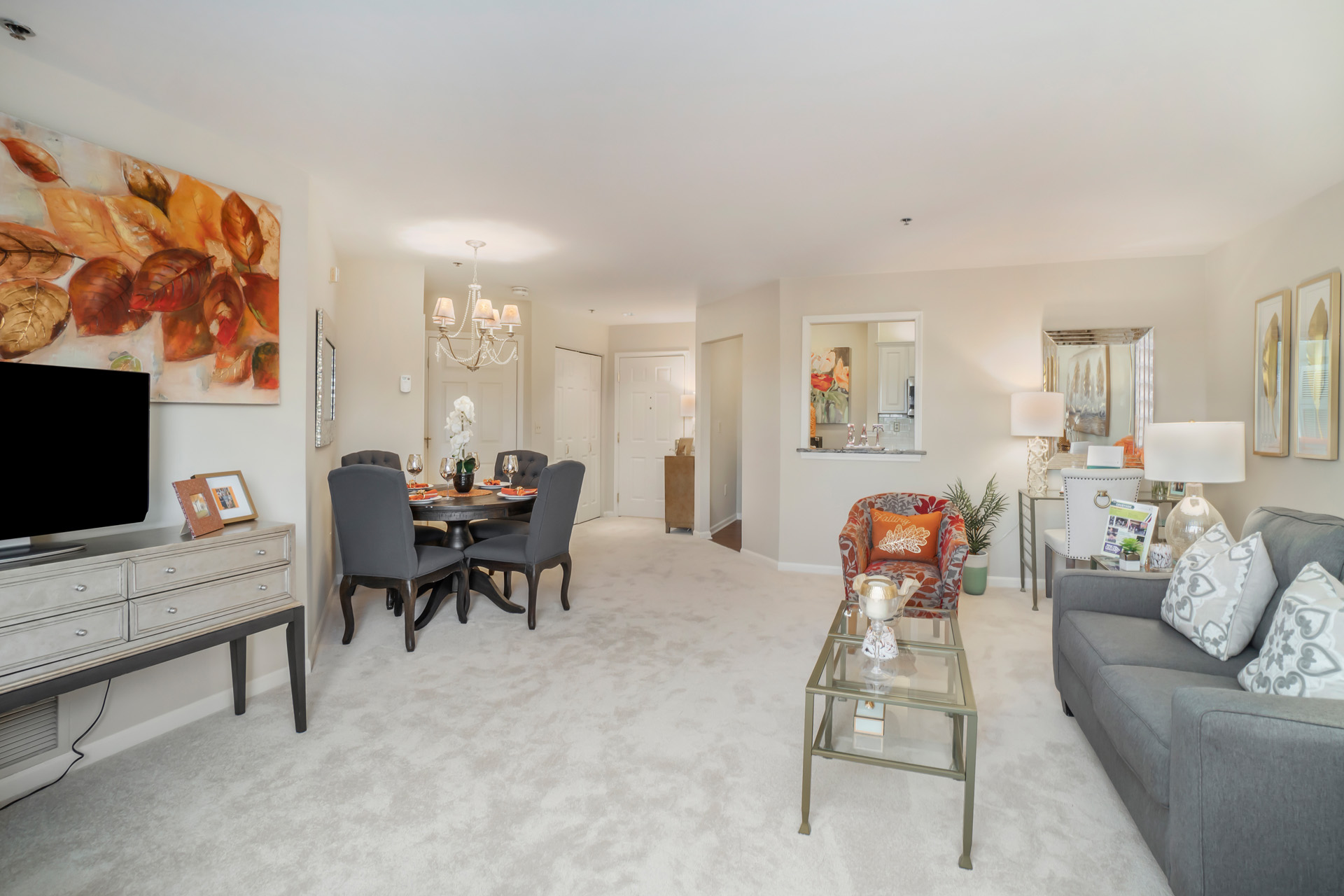 4940
4940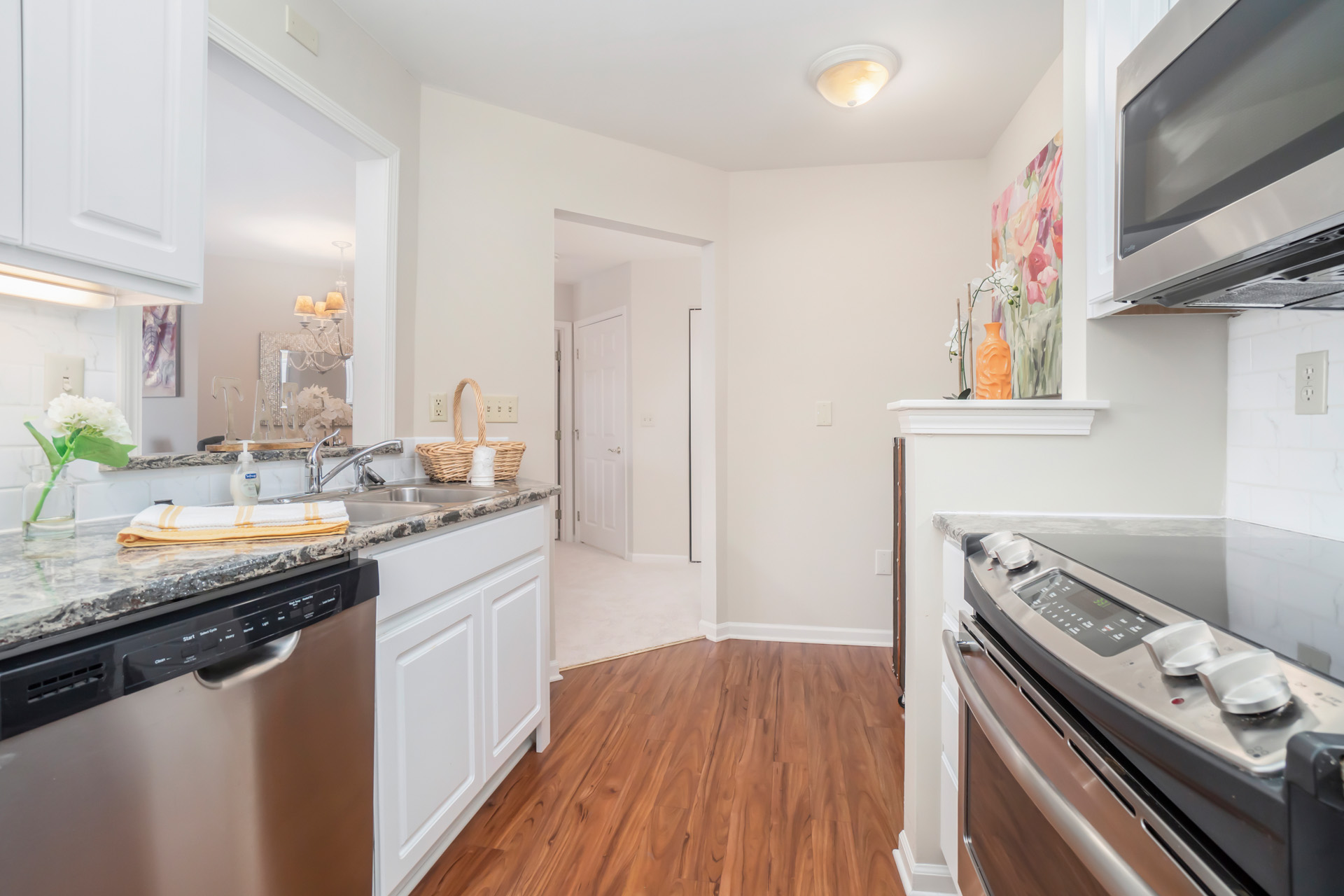 4933
4933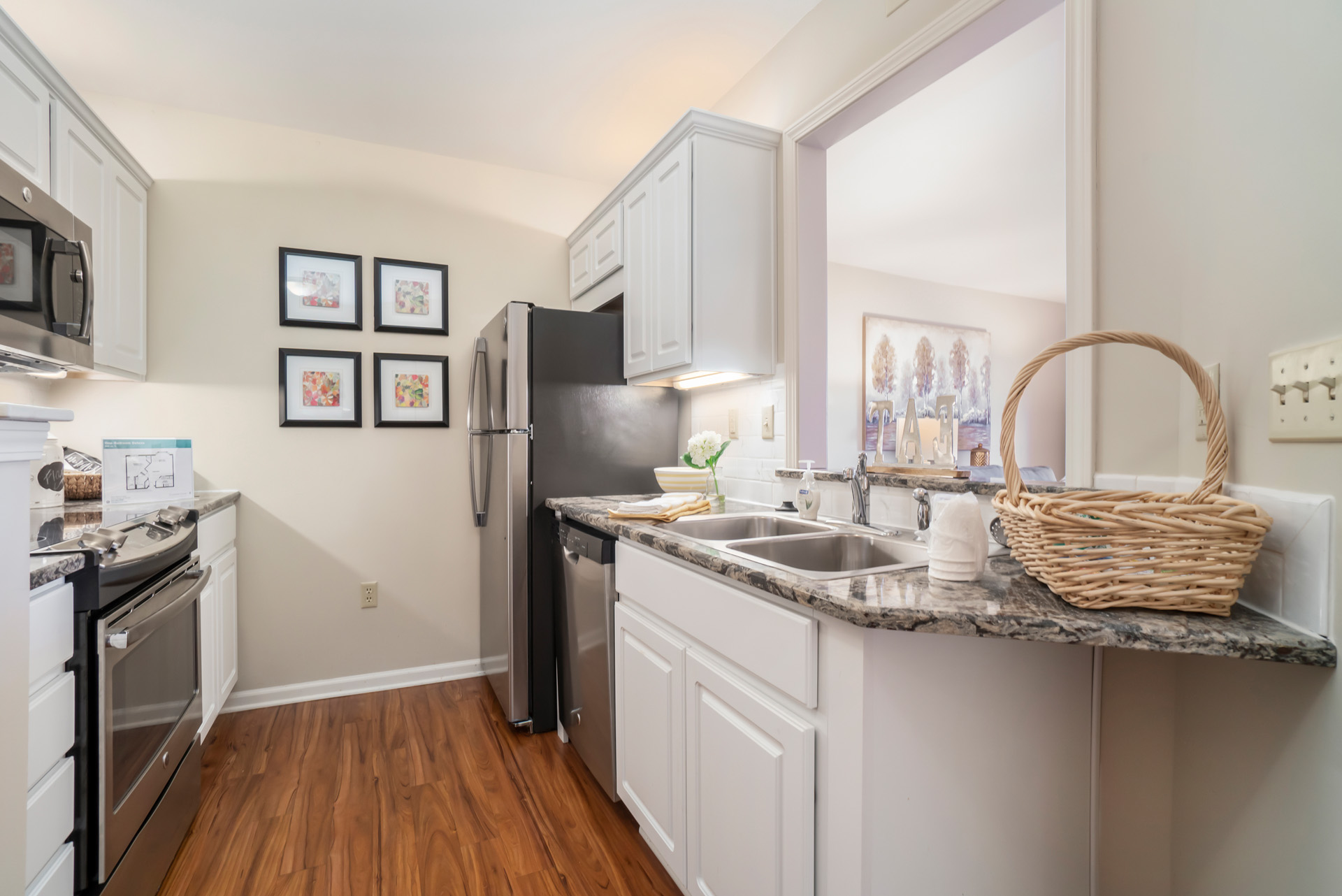 4935
4935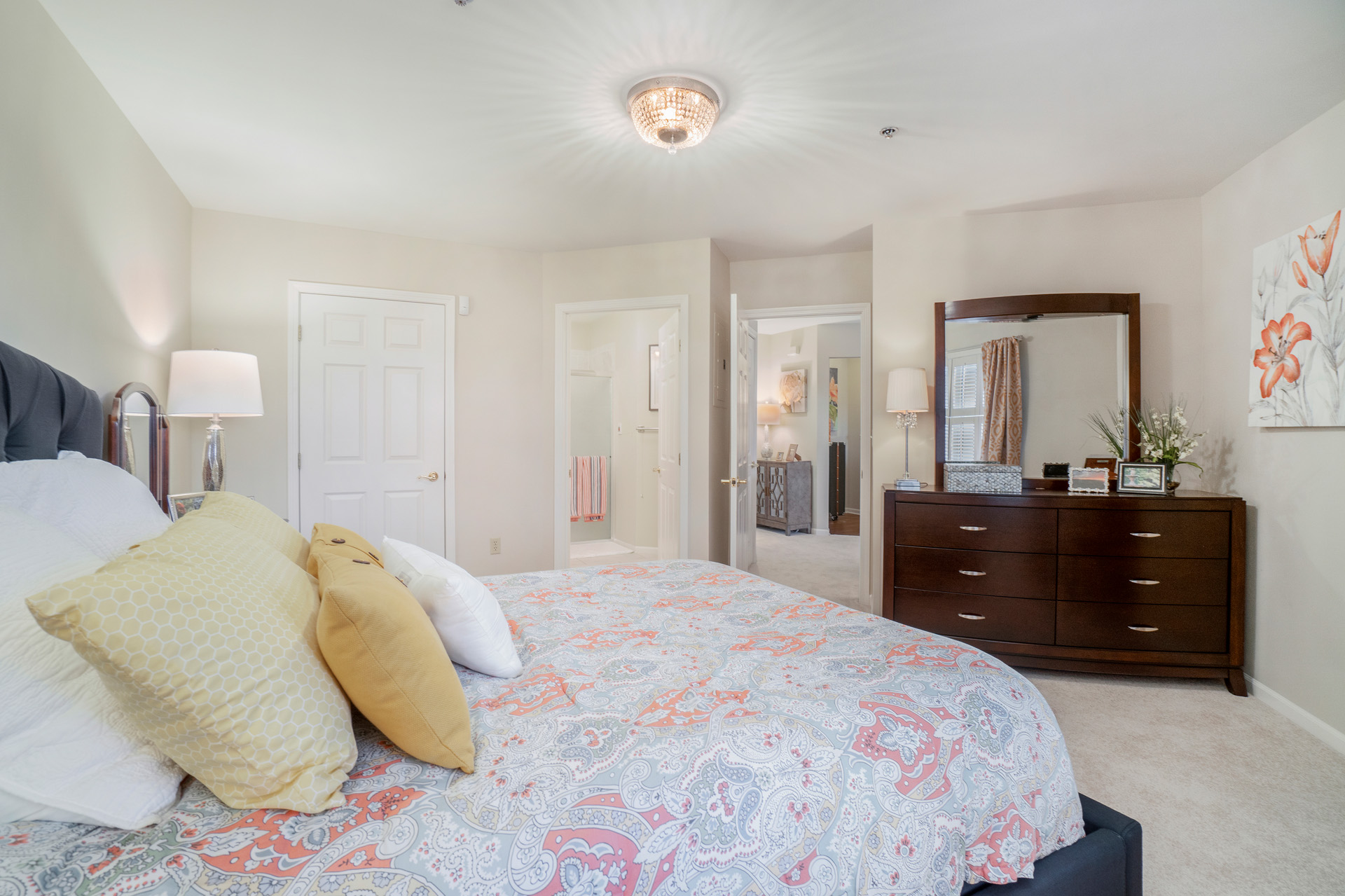 4941
4941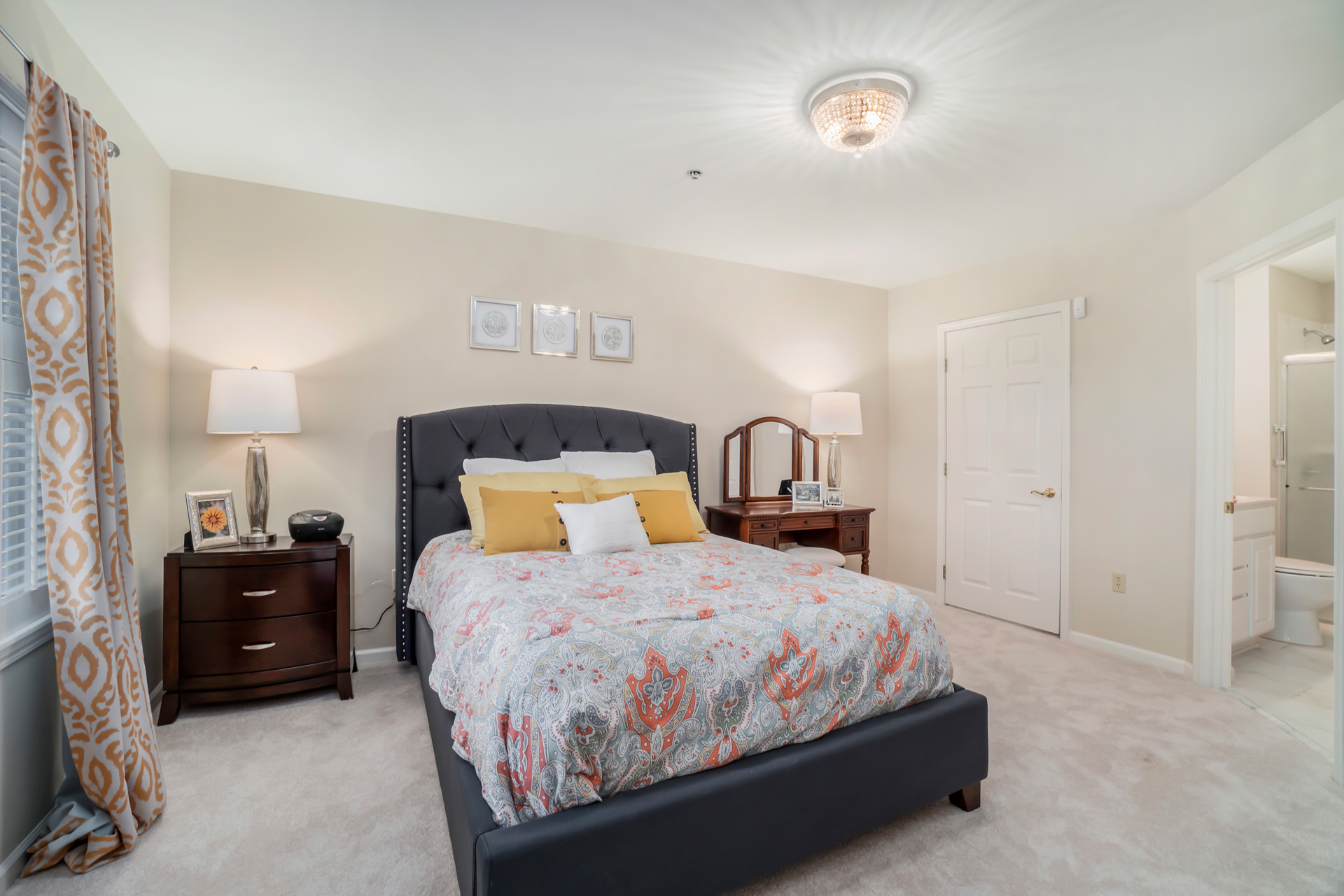 4938
4938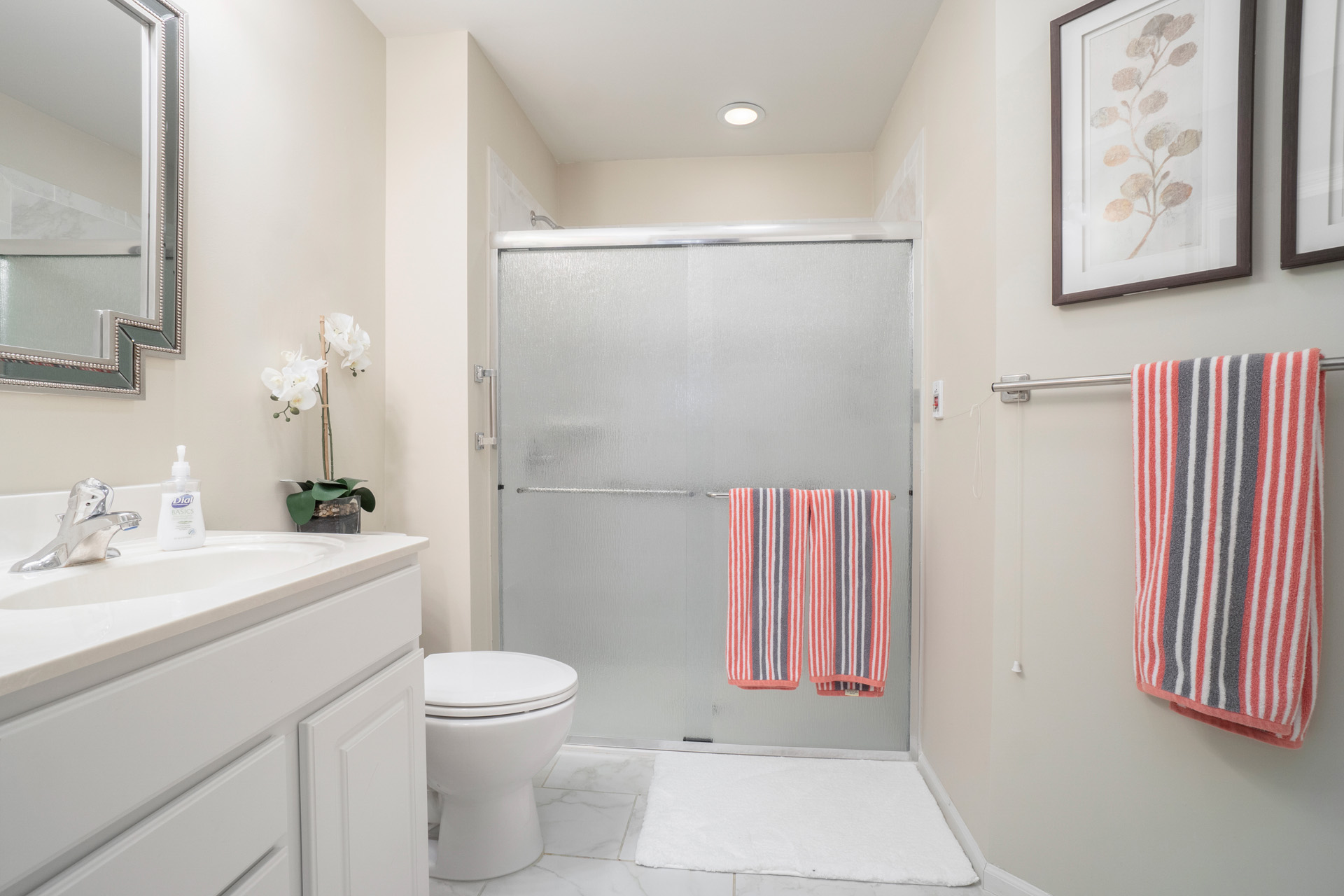 4939
4939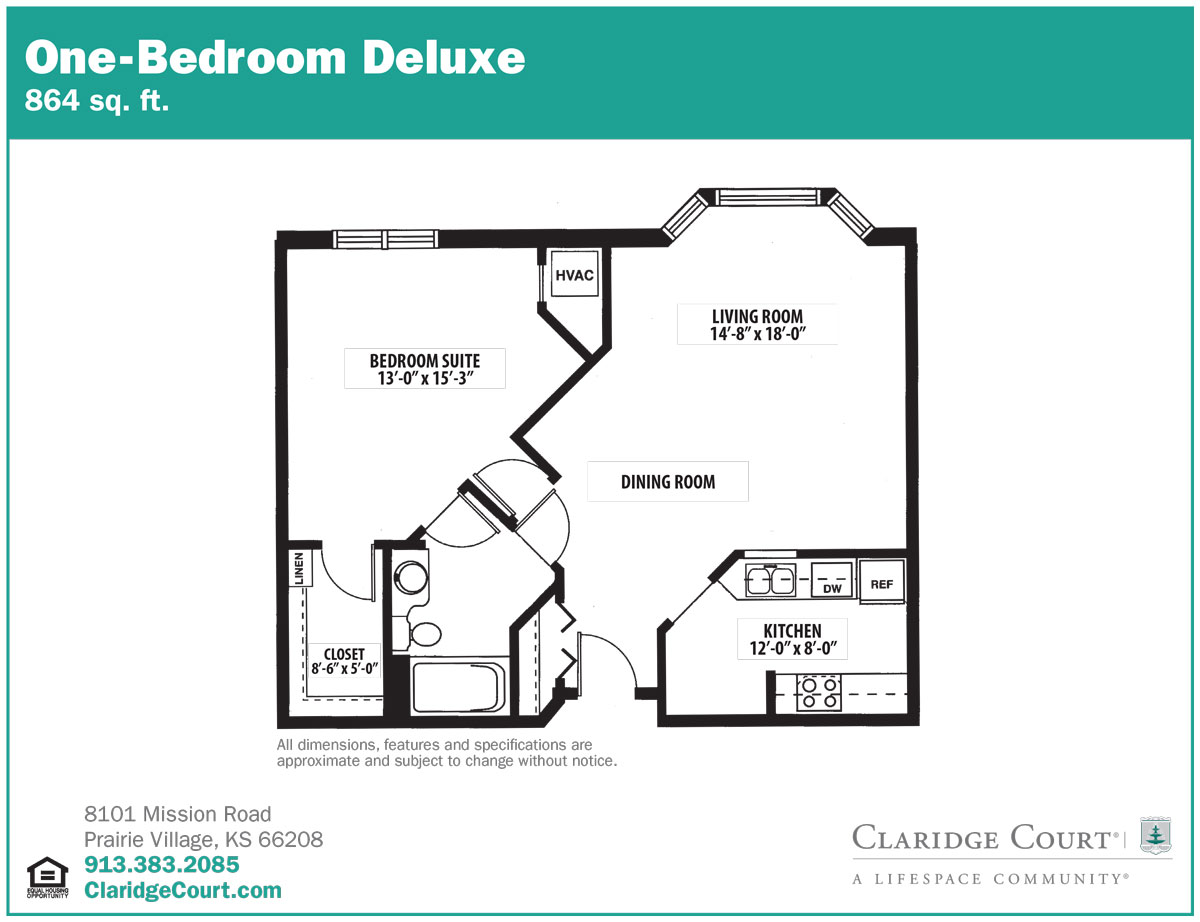 5170
5170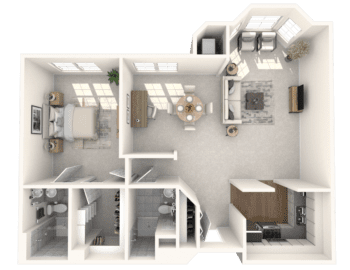
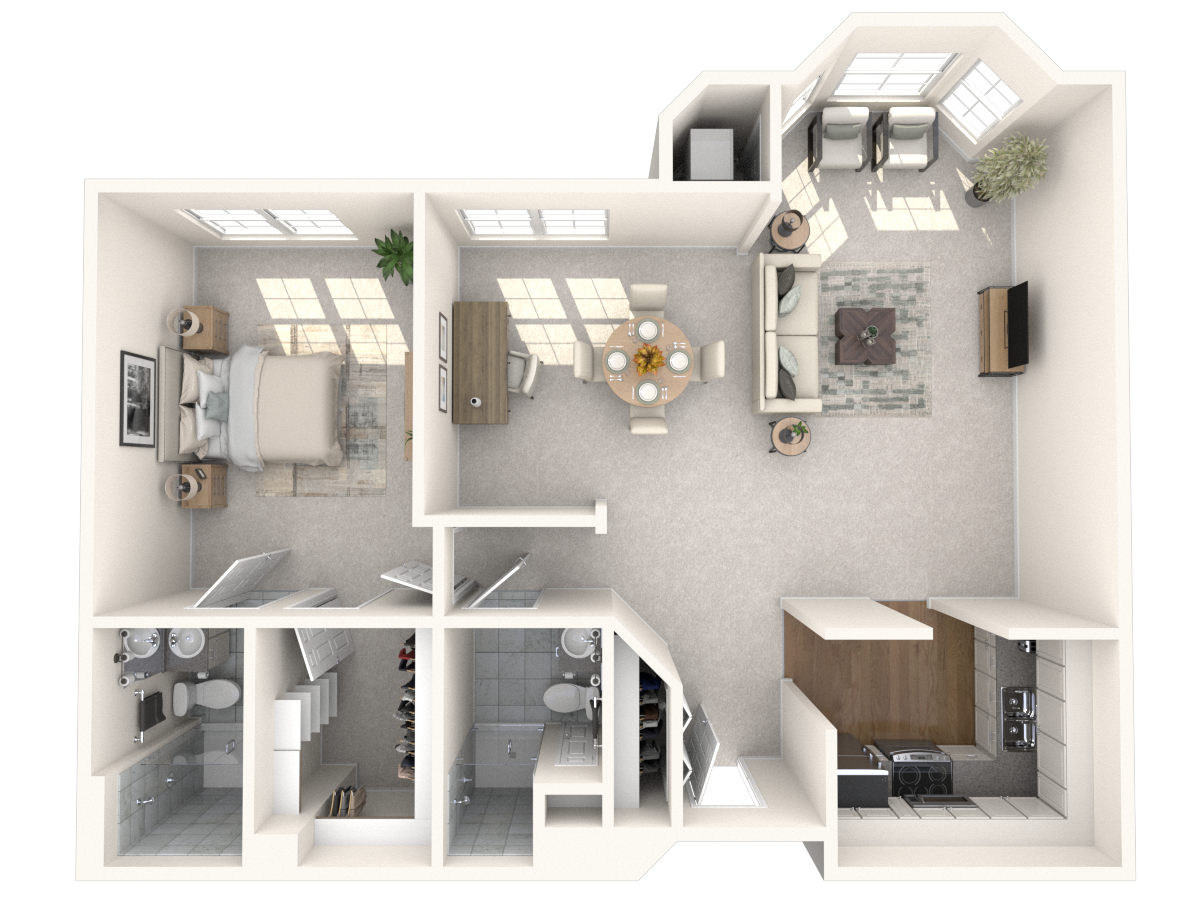 6033
6033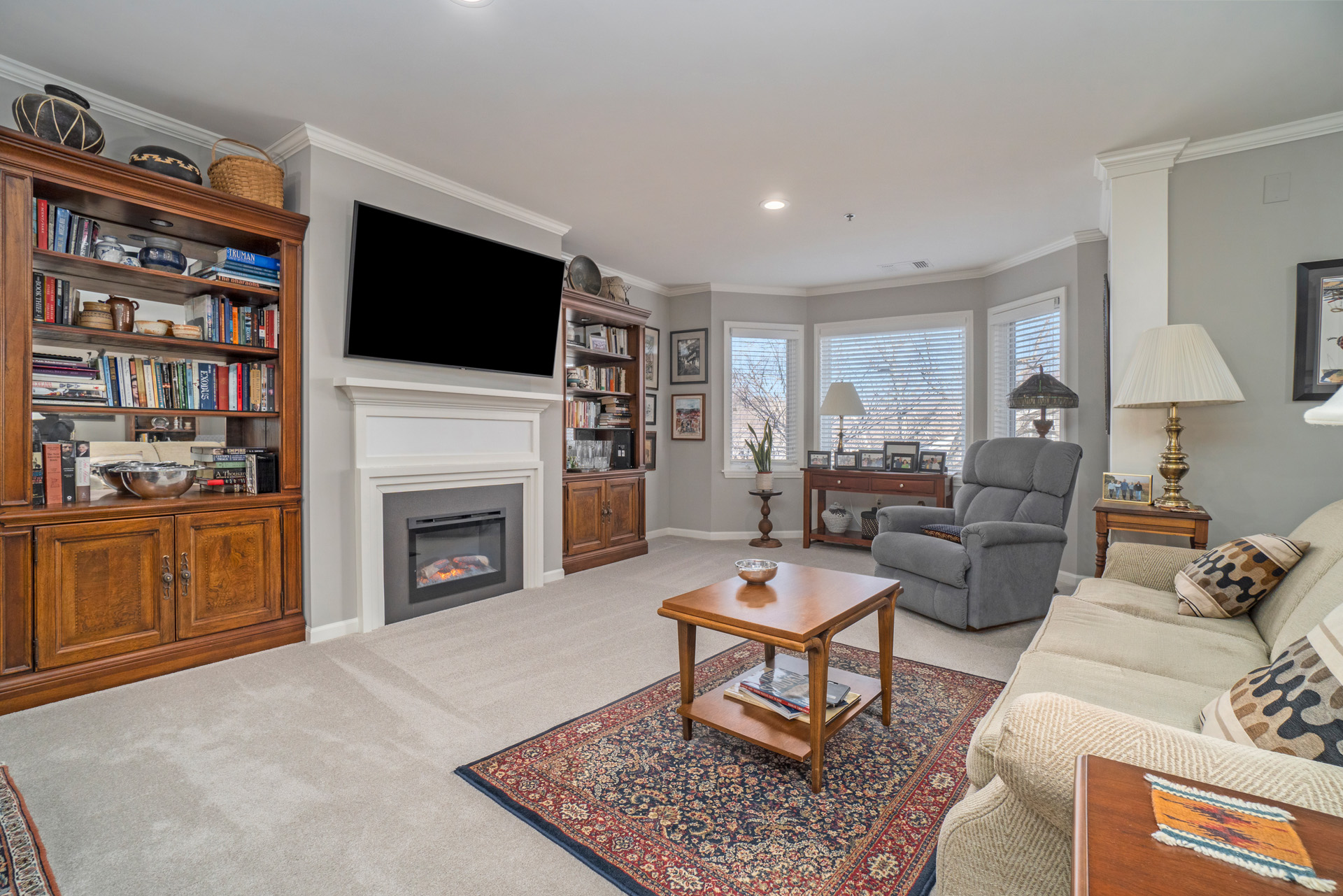 4956
4956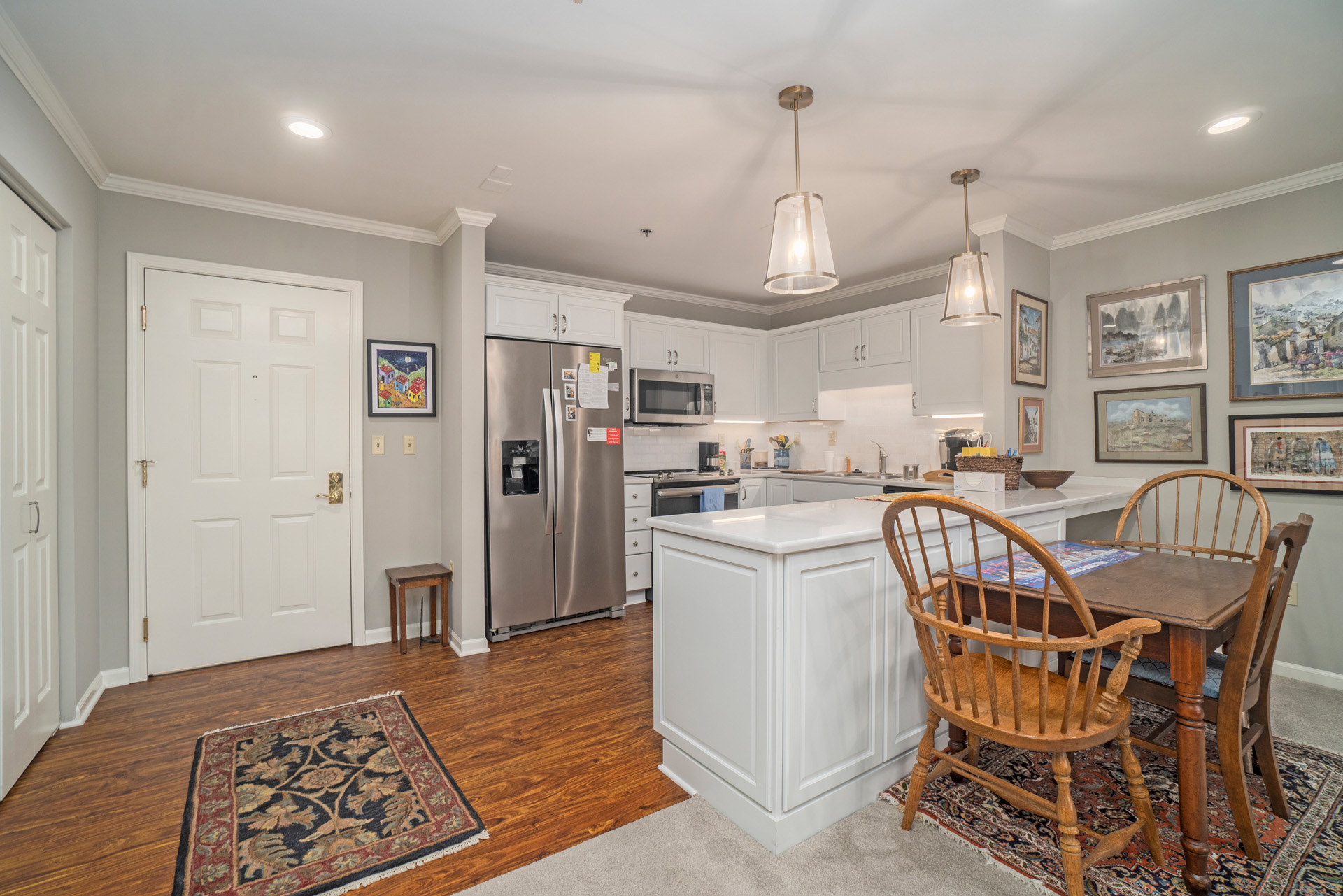 4953
4953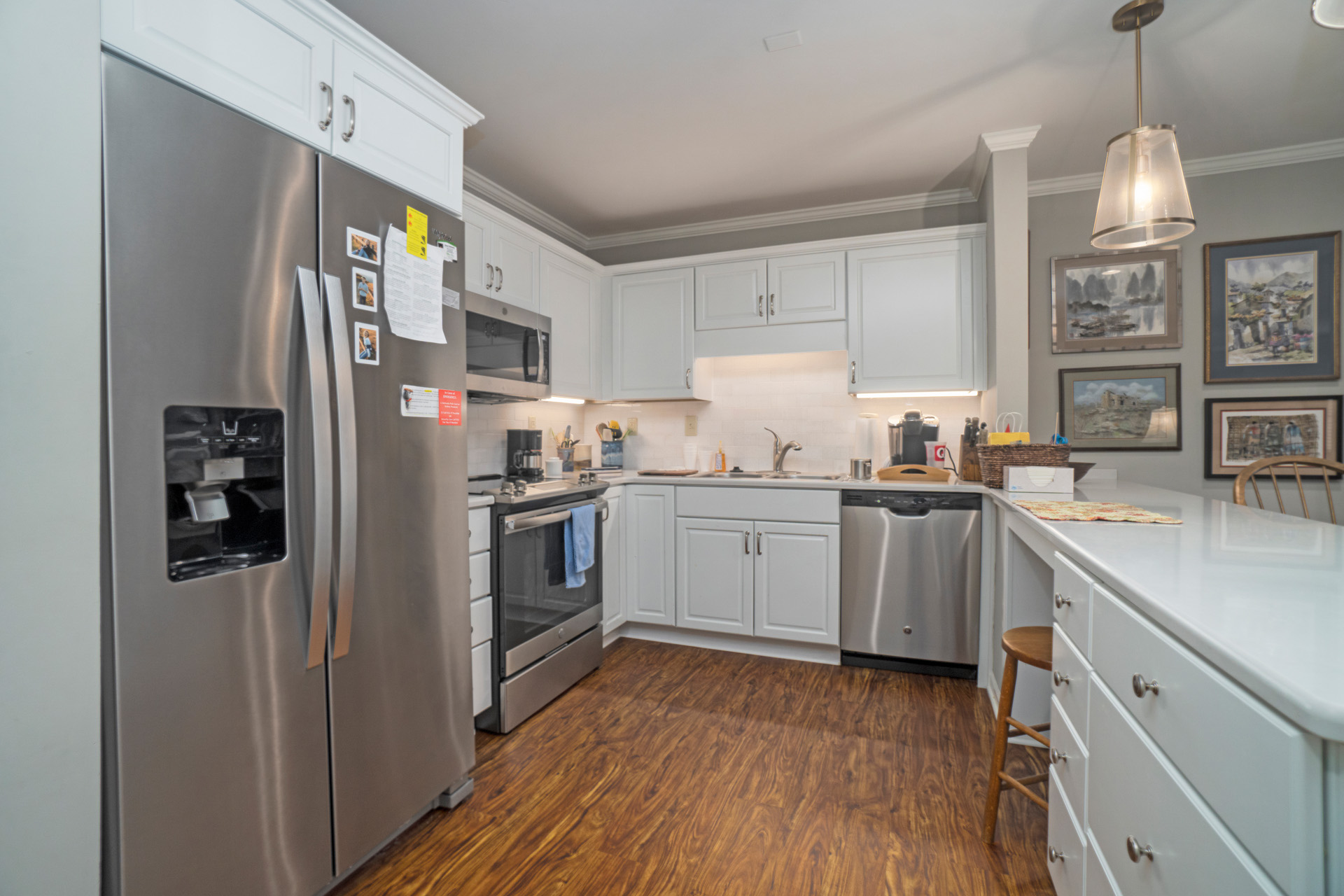 4943
4943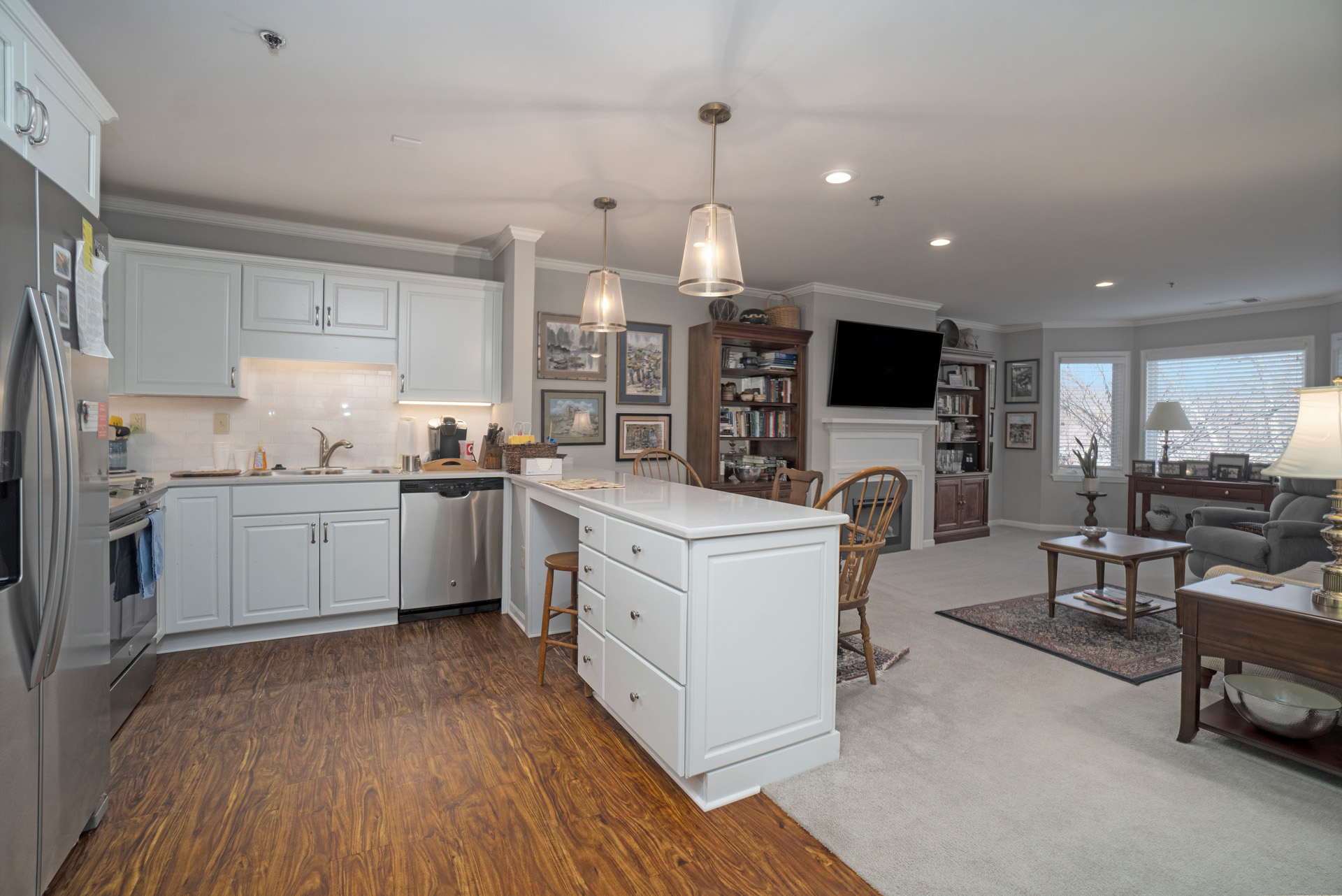 4955
4955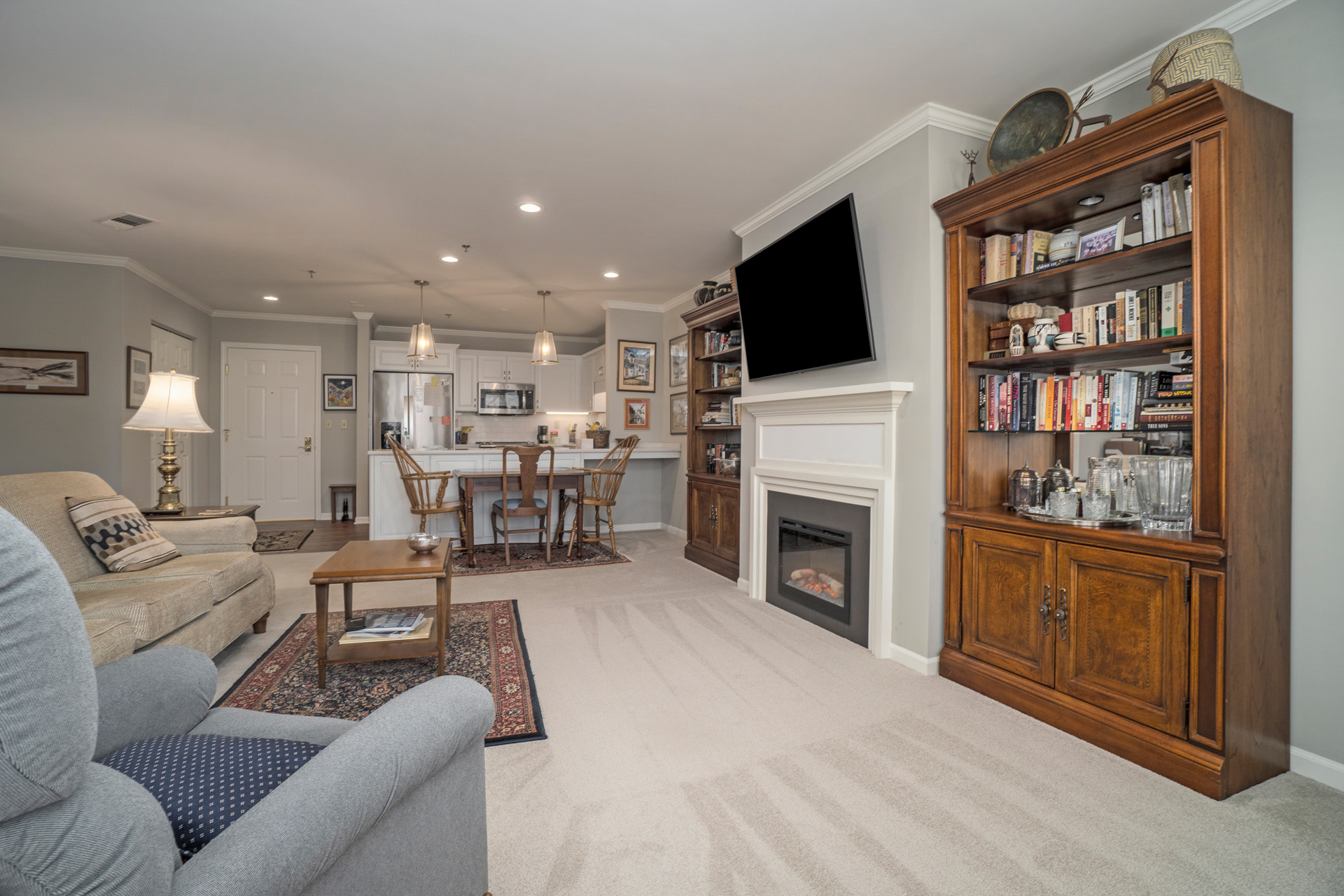 4950
4950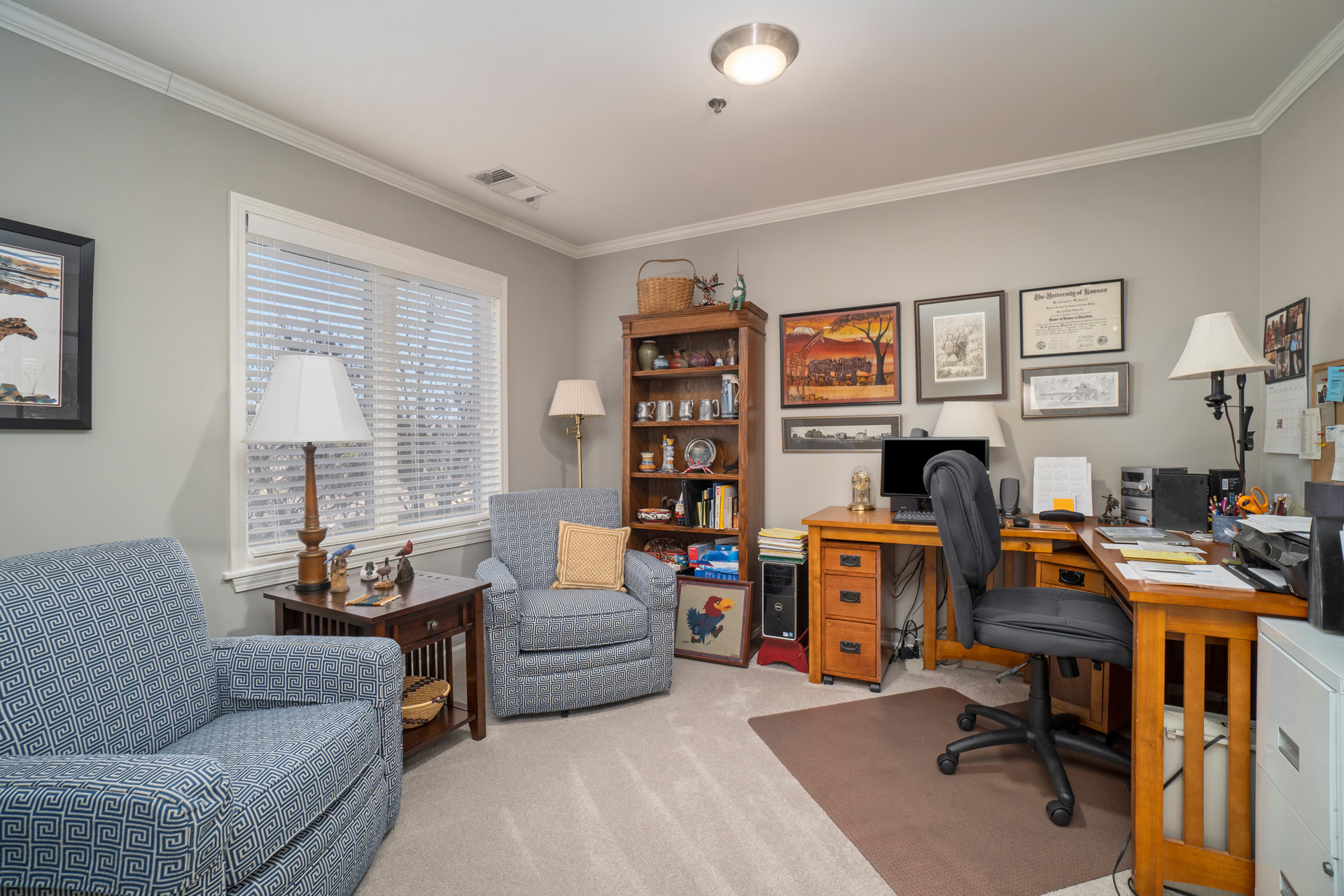 4954
4954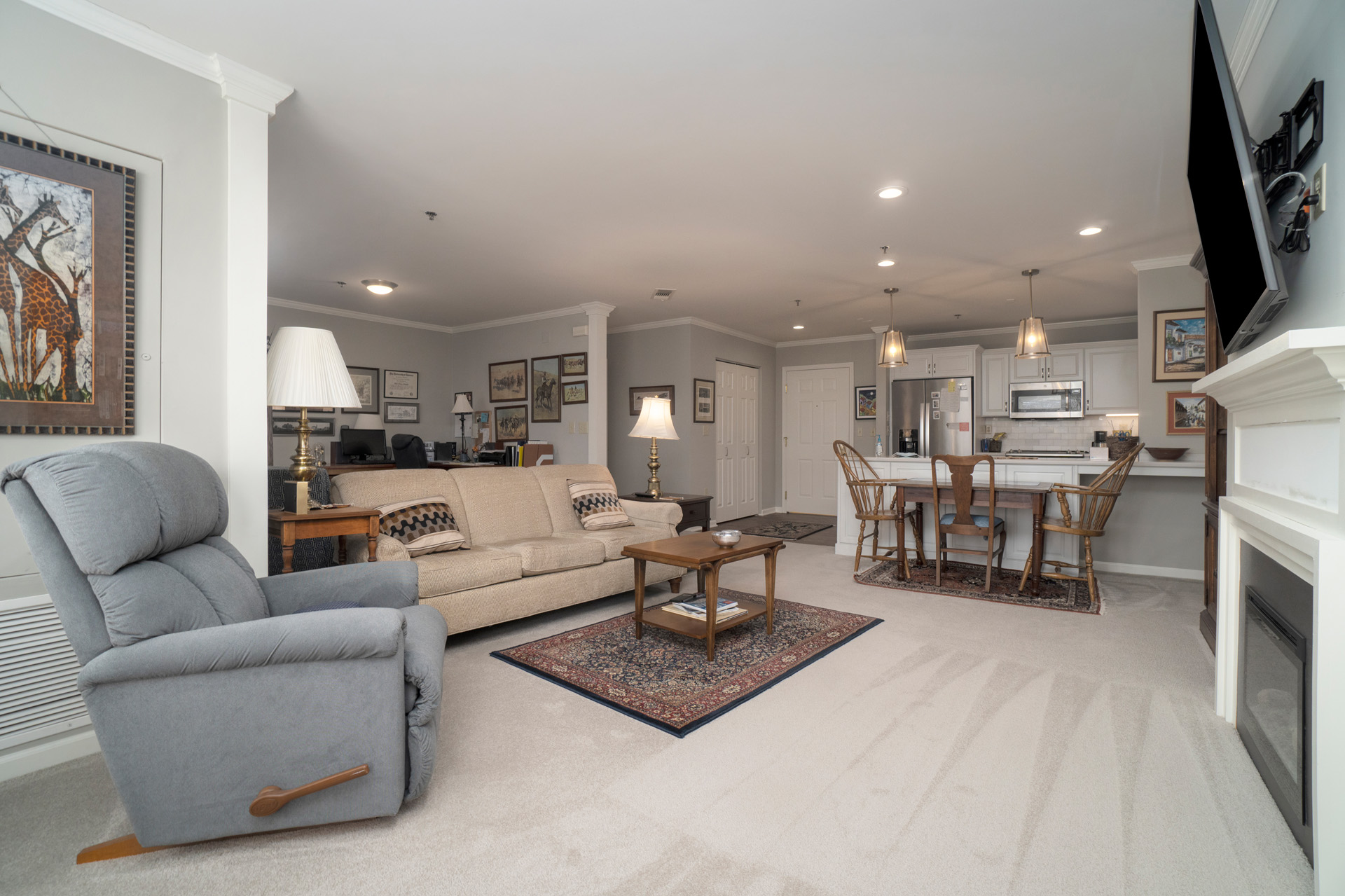 4952
4952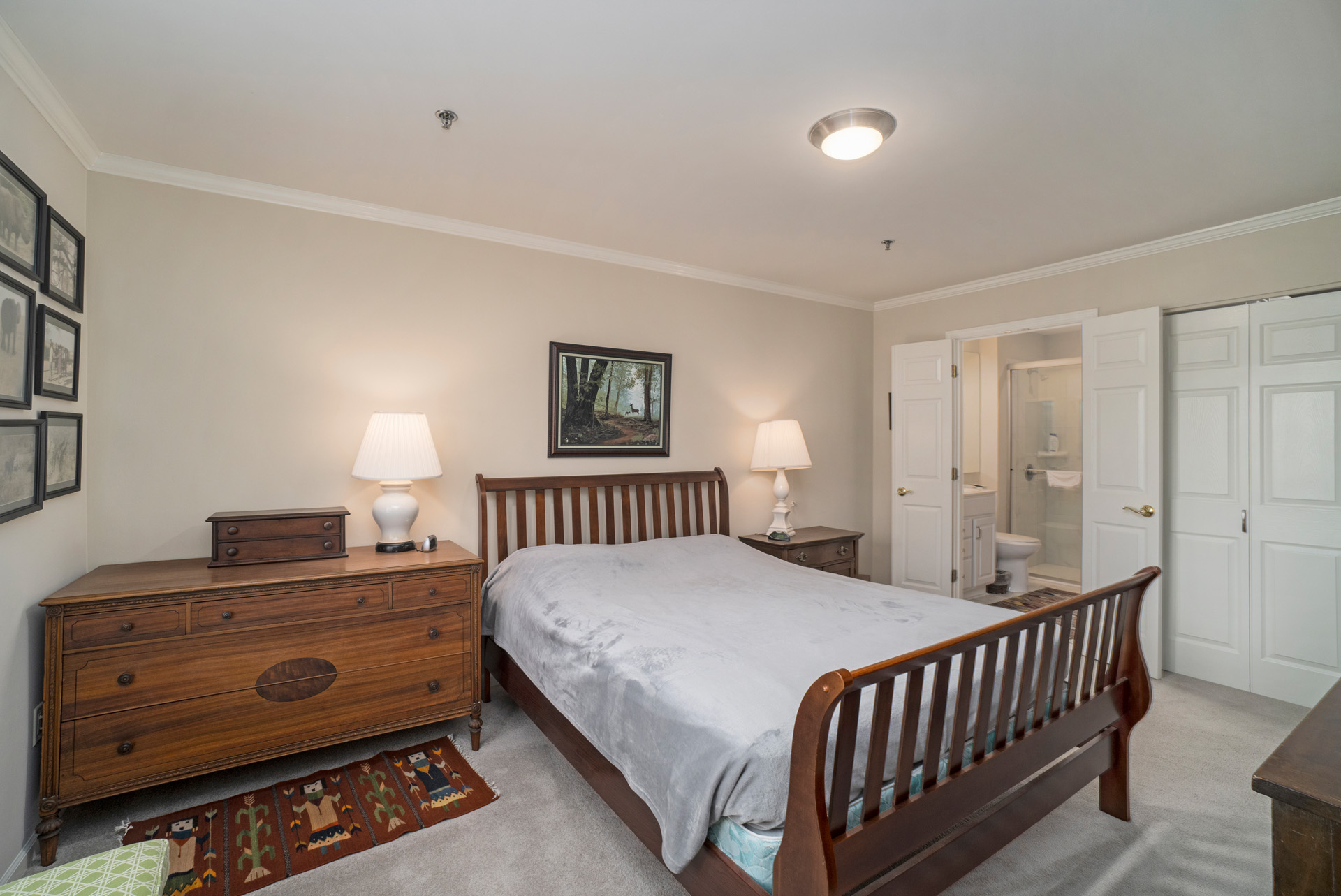 4951
4951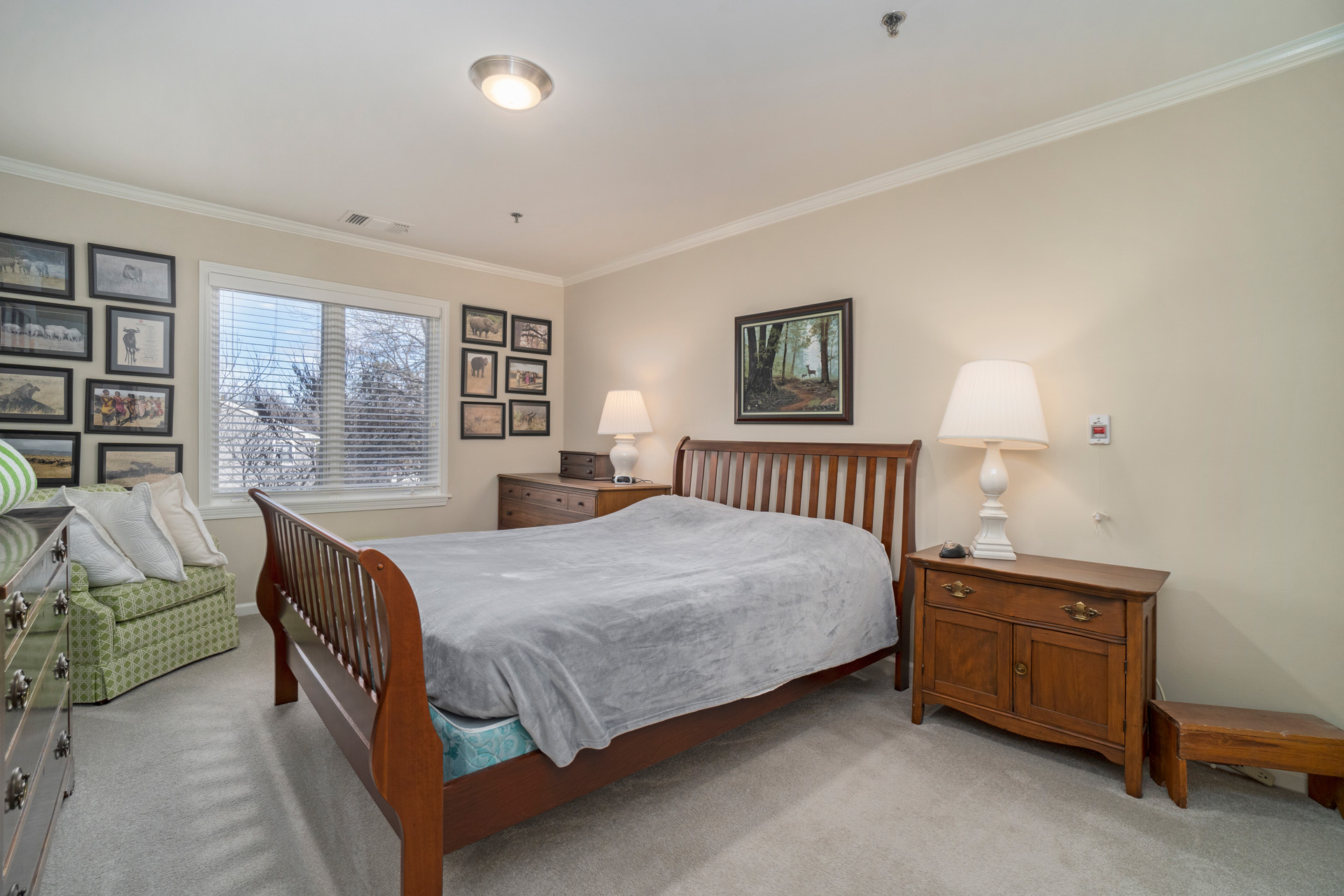 4946
4946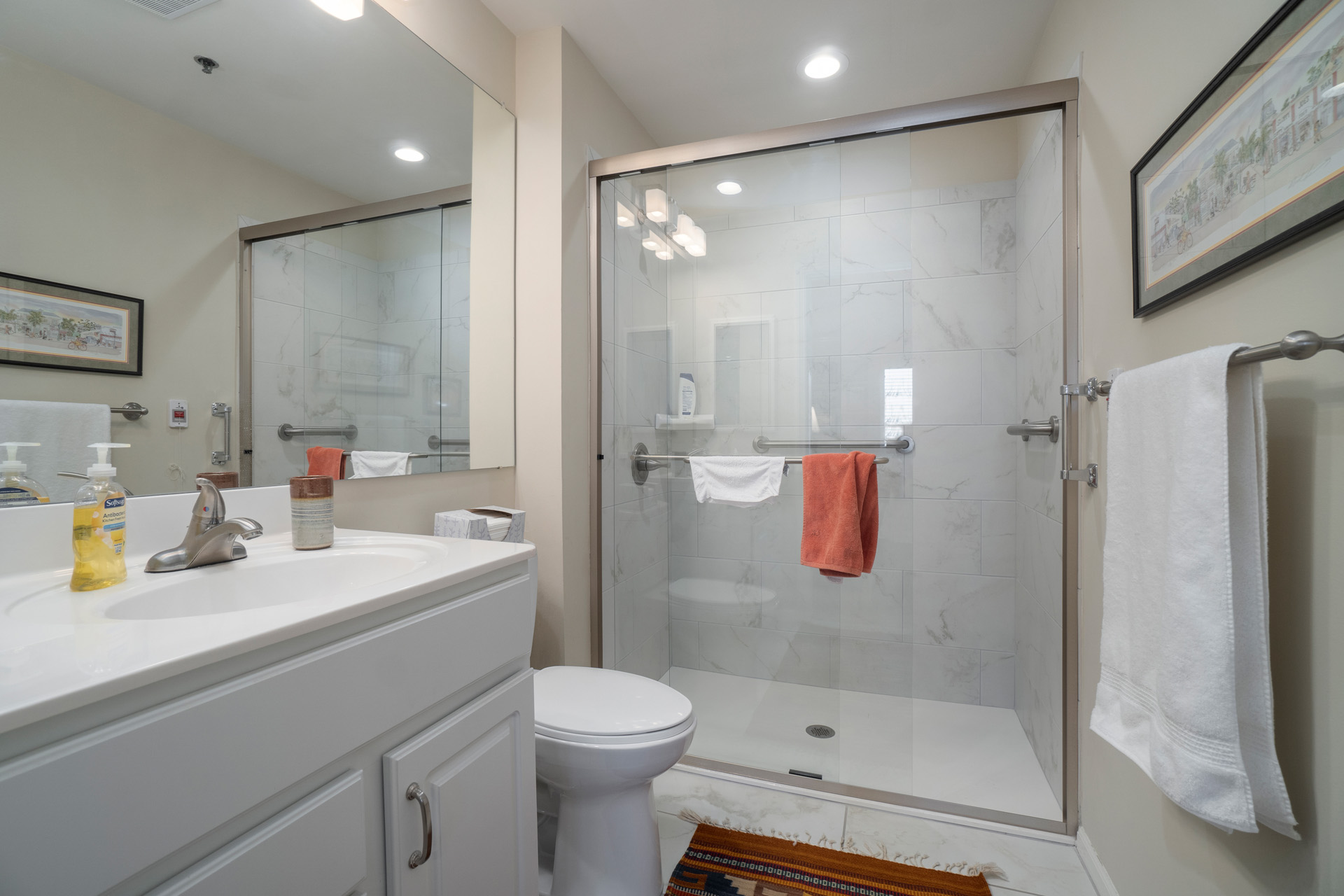 4948
4948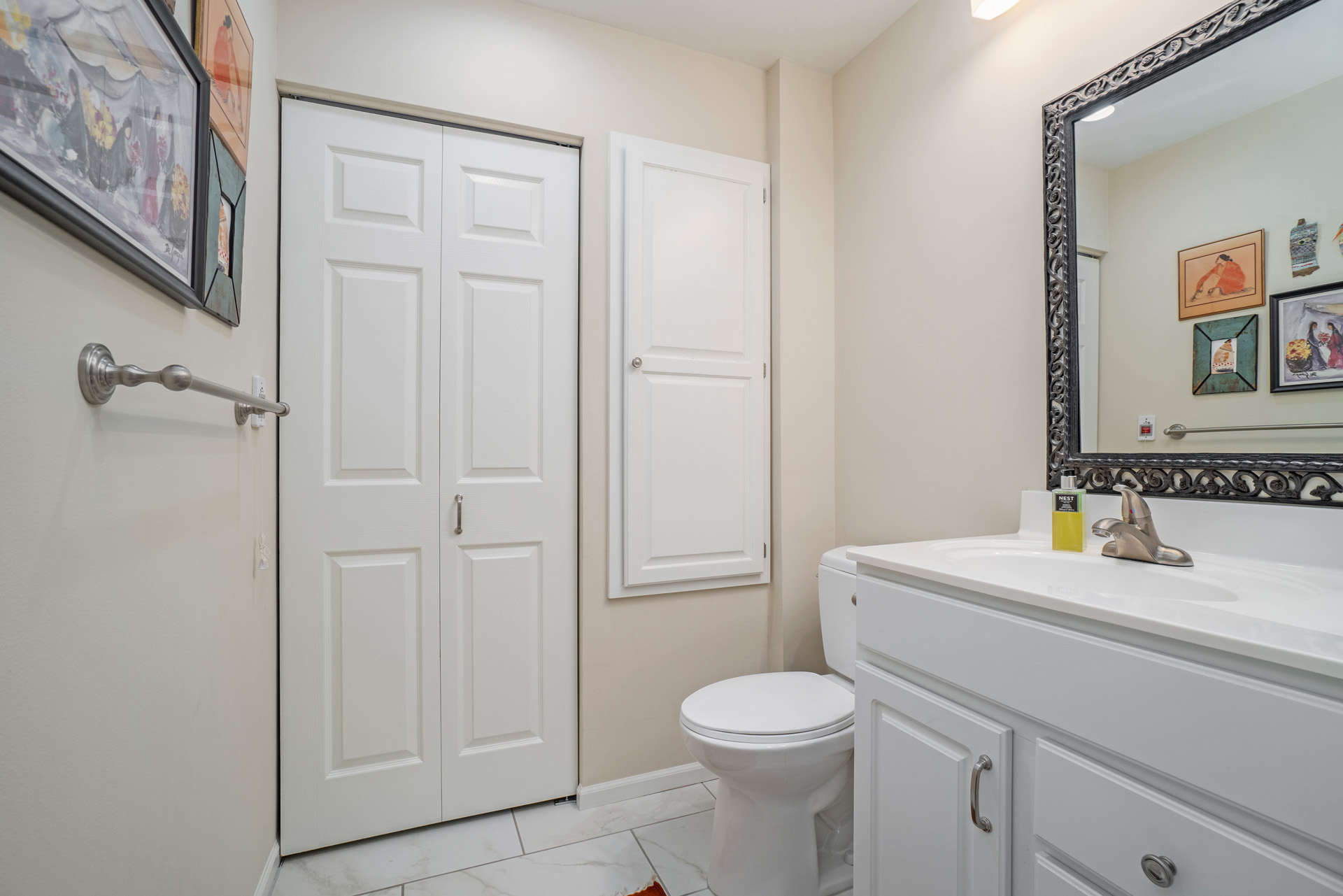 4945
4945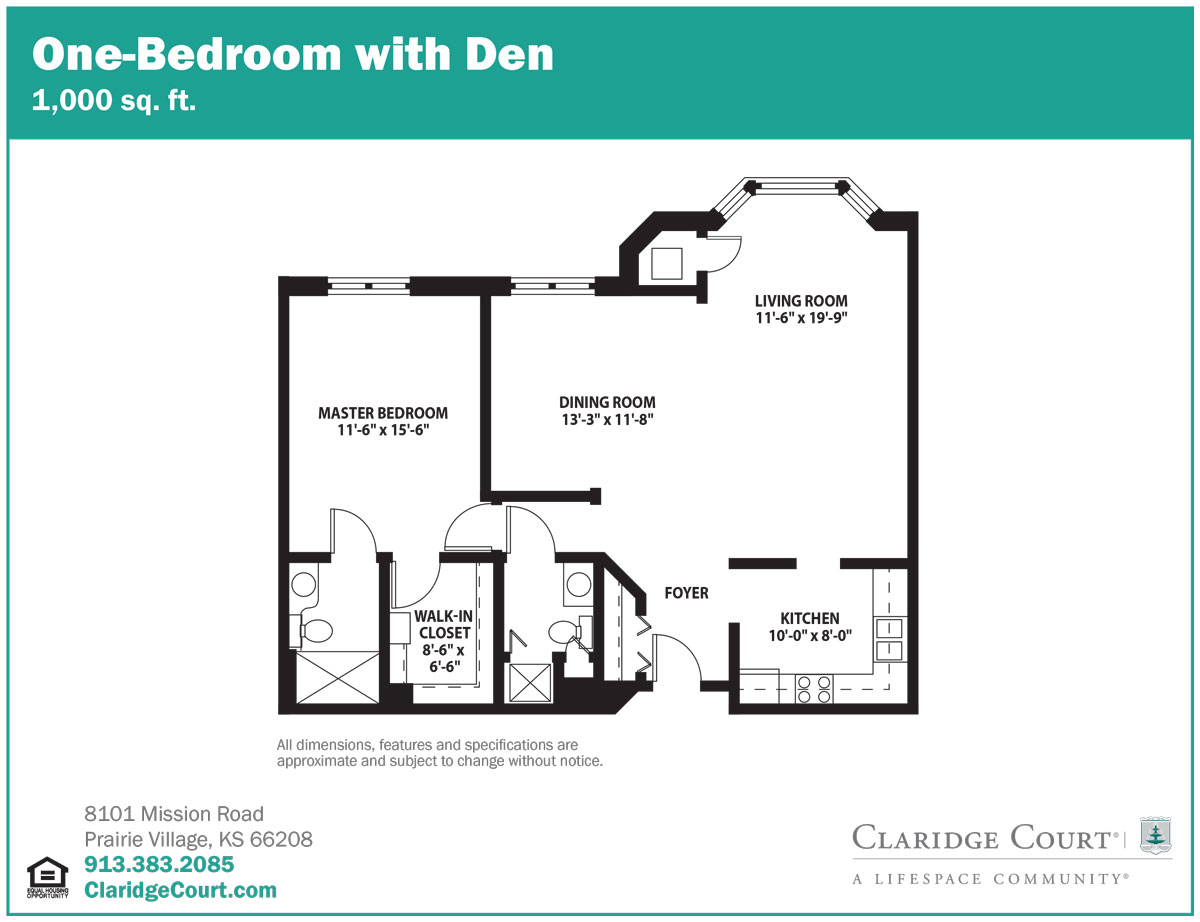 5172
5172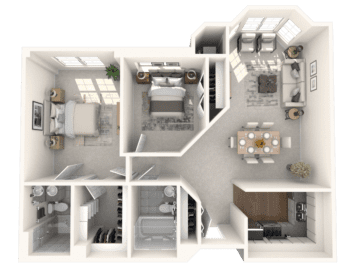
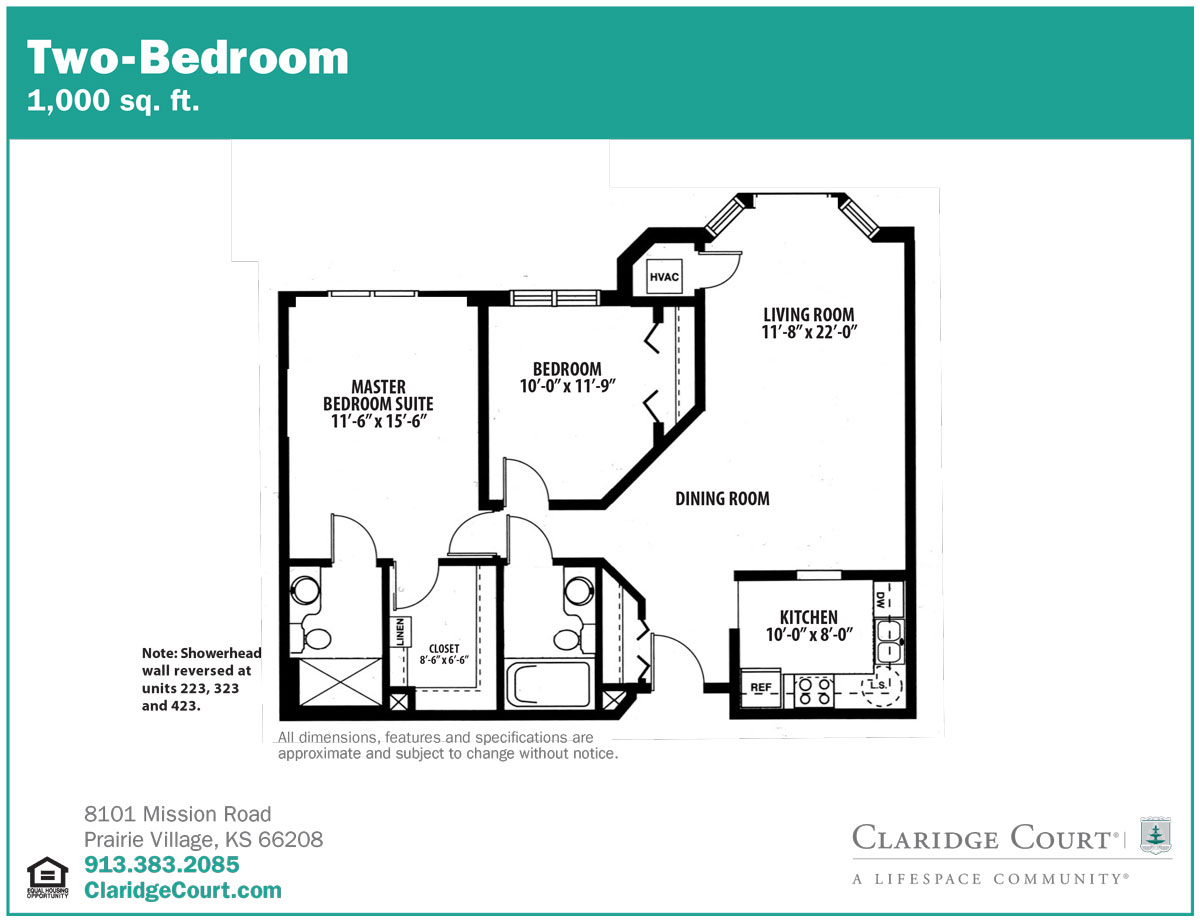 5179
5179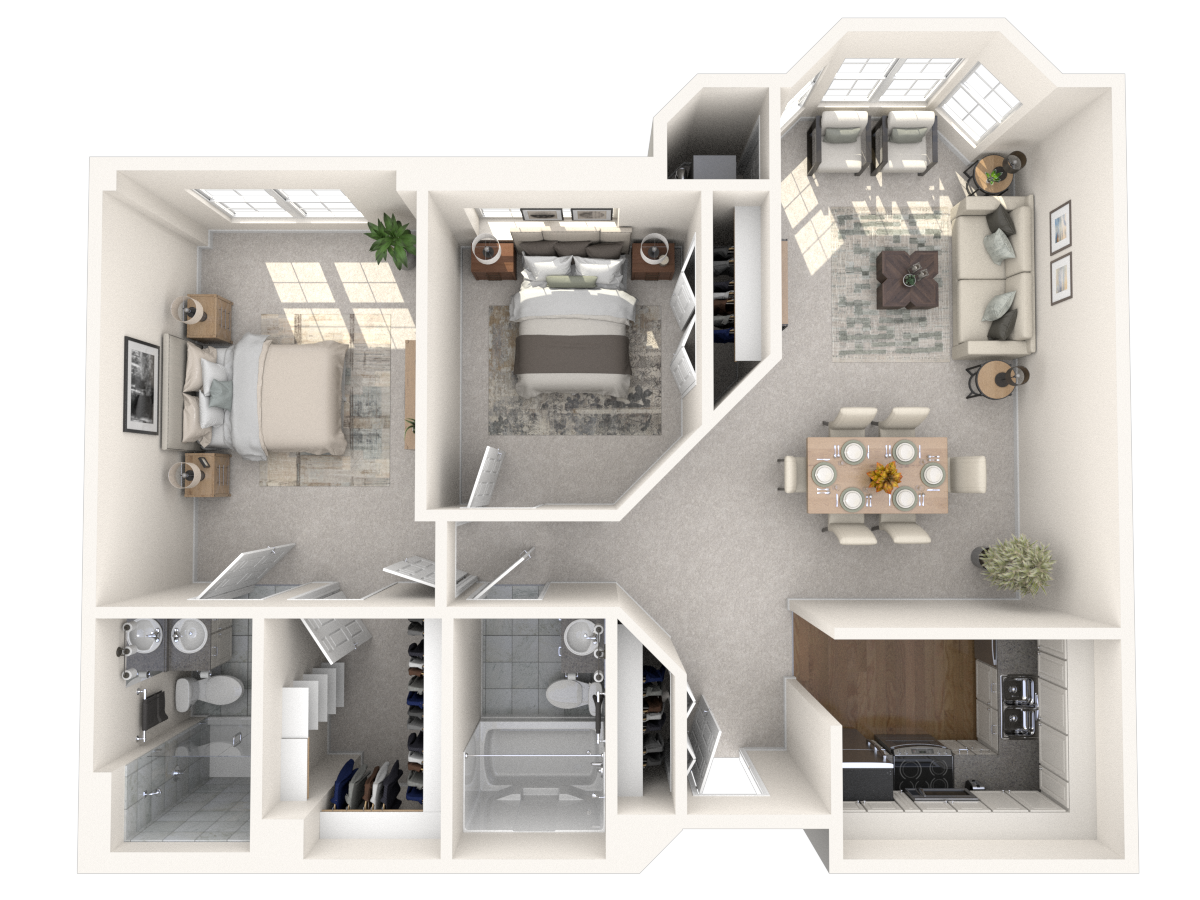 6034
6034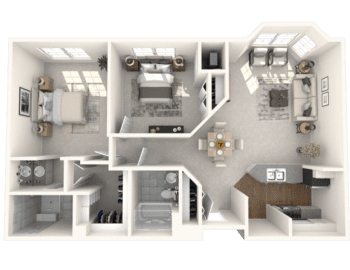
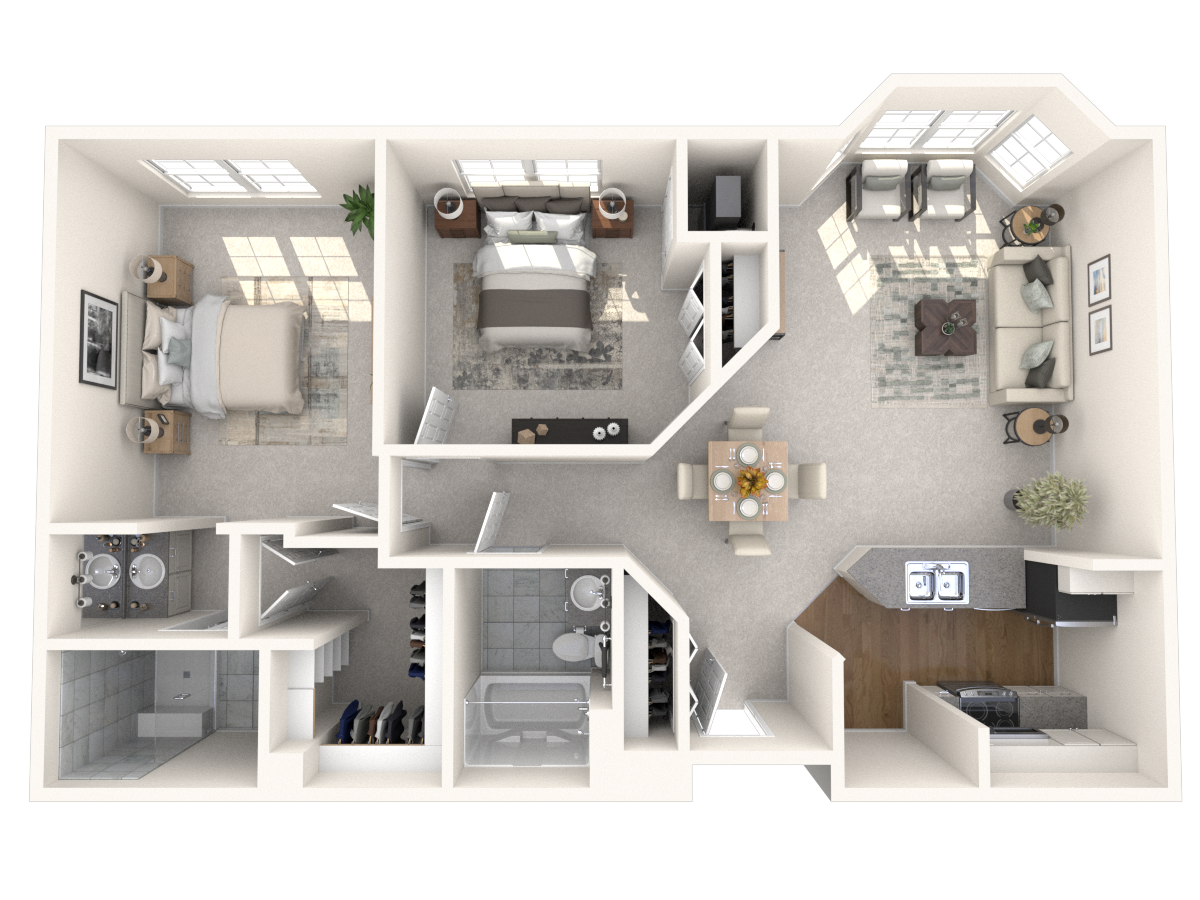 6035
6035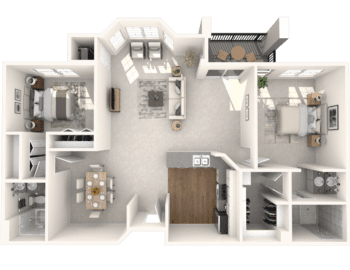
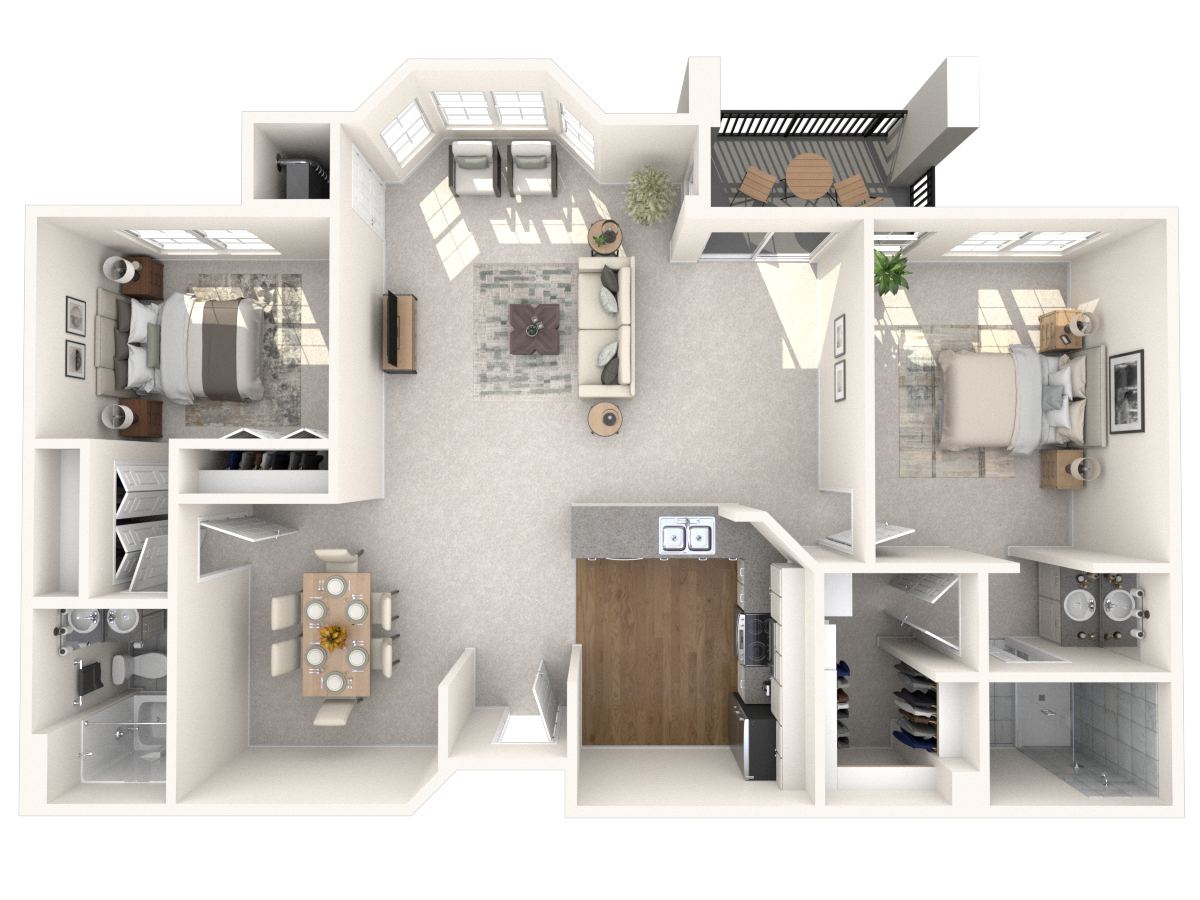 6036
6036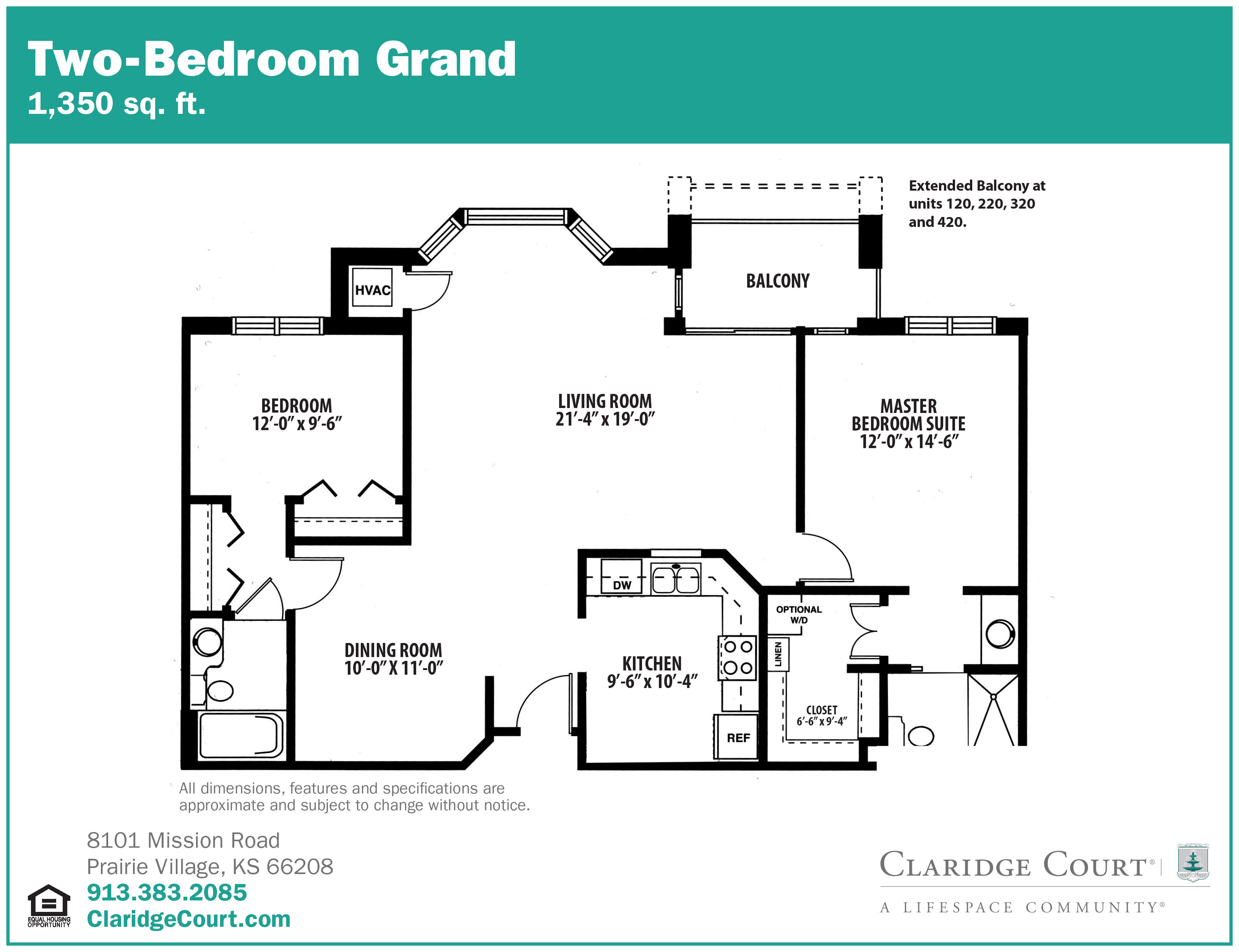 5184
5184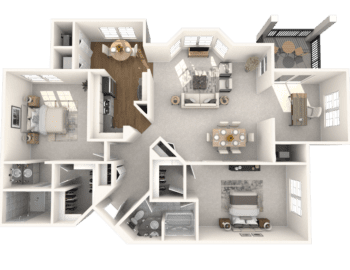
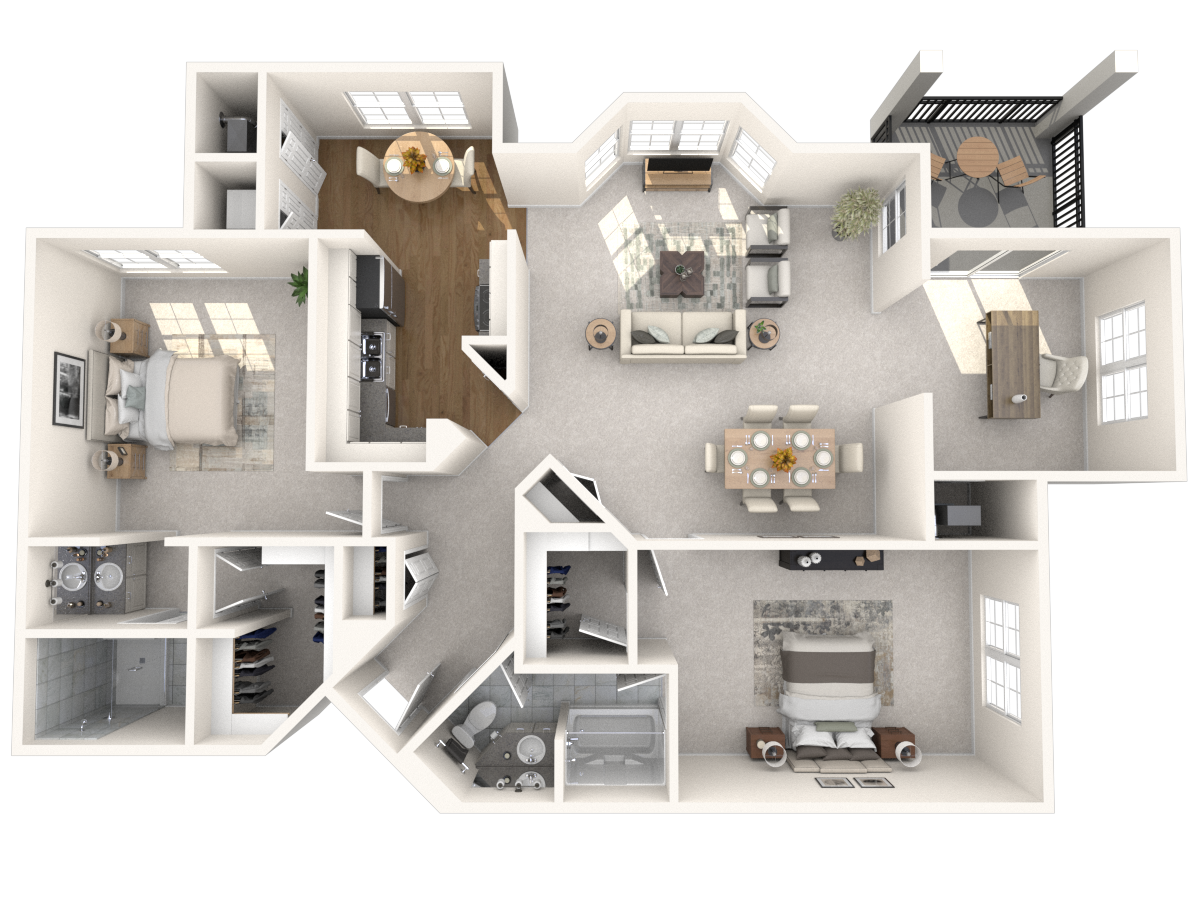 6037
6037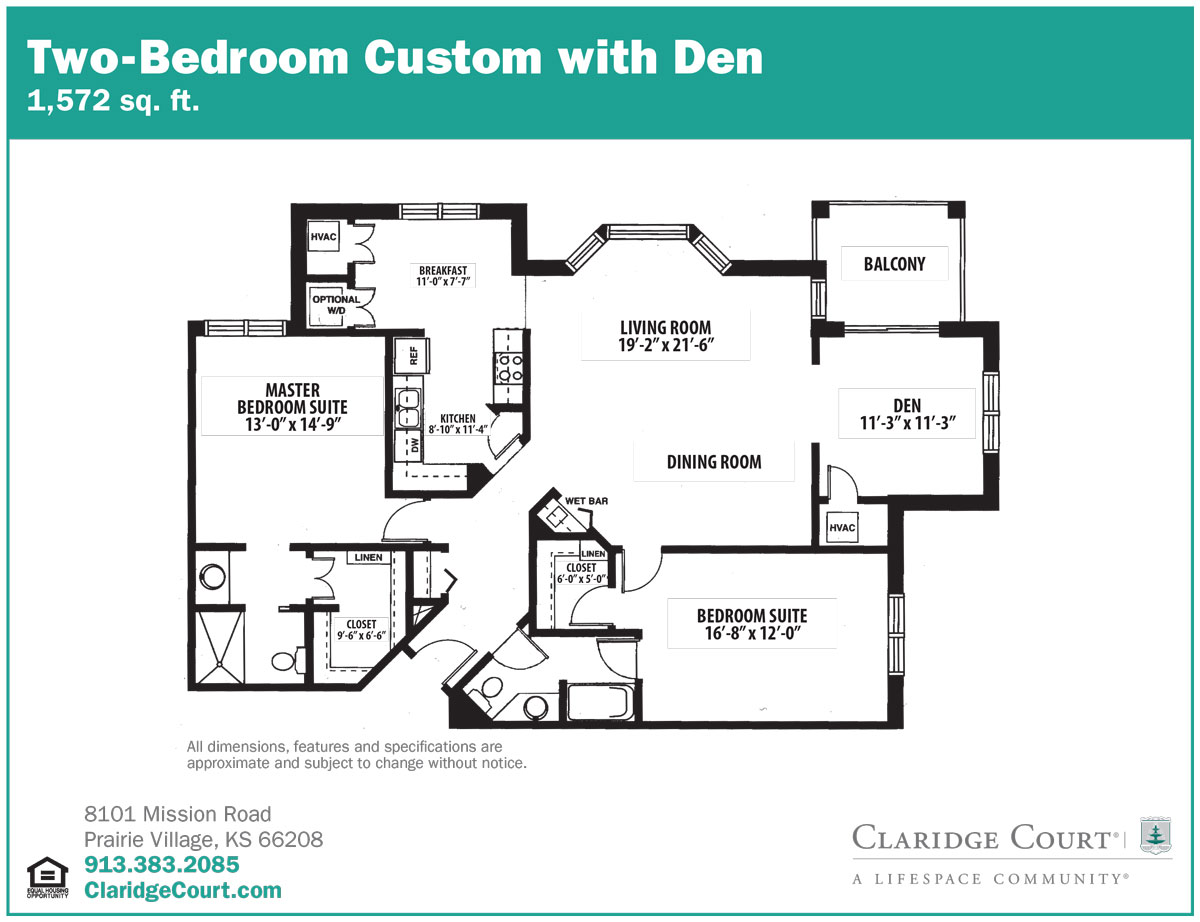 5187
5187